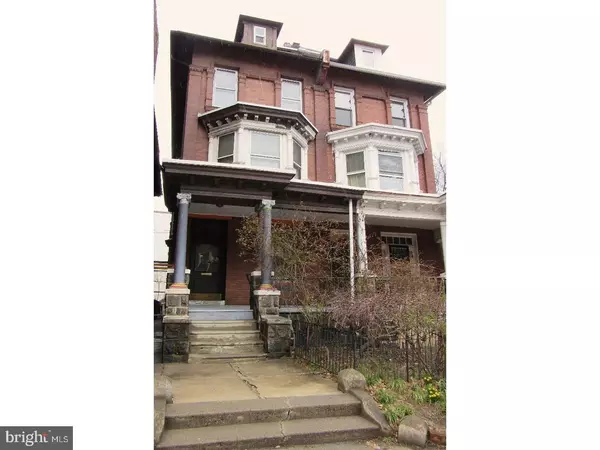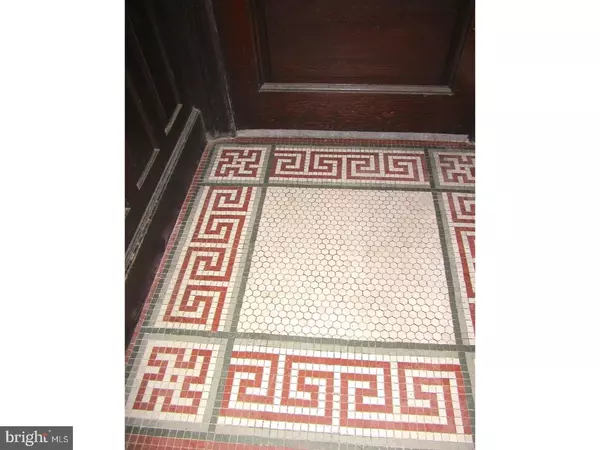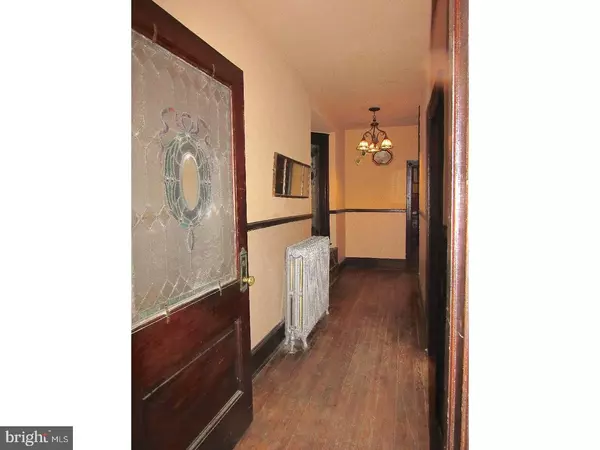For more information regarding the value of a property, please contact us for a free consultation.
228 S 45TH ST Philadelphia, PA 19104
Want to know what your home might be worth? Contact us for a FREE valuation!

Our team is ready to help you sell your home for the highest possible price ASAP
Key Details
Sold Price $480,000
Property Type Single Family Home
Sub Type Twin/Semi-Detached
Listing Status Sold
Purchase Type For Sale
Square Footage 2,700 sqft
Price per Sqft $177
Subdivision University City
MLS Listing ID 1000346684
Sold Date 05/01/18
Style Victorian
Bedrooms 4
Full Baths 3
Half Baths 1
HOA Y/N N
Abv Grd Liv Area 2,700
Originating Board TREND
Year Built 1900
Annual Tax Amount $3,389
Tax Year 2018
Lot Size 2,400 Sqft
Acres 0.06
Lot Dimensions 20X120
Property Description
All of the glamour - but, in need of the gloss! This quirky, 4-5 BR, 3.5 bath Spruce Hill twin is in the well-regarded Penn Alexander public grade school's catchment area, a huge plus.* Located in the West Philadelphia Streetcar Suburb National Register Historic District, it has retained most of its original, irreplaceable Victorian features including NINE leaded/stained glass window and door panels. There's original, unpainted woodwork most everywhere, and Art Nouveau-style radiators. A long-ago owner had a dental practice in the front parlor, and you can still see the chair's location outlined on the pine flooring, but oh, the floors all over the house will be beautiful, once they're refinished! There's also a big dining room, a half bath, and a huge eat-in kitchen on the first floor; the kitchen features a handsome "hutch" built by the current owner in a sweet, old-fashioned style. And in contrast to the city vibe out front, there's an old-fashioned back yard with garden beds, a rain barrel, and even a chicken coop! Upstairs on the second & third floors, you'll find bedrooms, sitting rooms that could be bedrooms, and older baths, one with a marble-topped sink and subway tiles with a border of garlands of pink roses. The second floor front room was designed to be an informal family room, with an original gas fireplace (not currently in use) next to a built-in bookcase. The third floor has a rear in-law or au pair suite, with its own tiny old-fashioned kitchen. If the 2700 s.f. on the first three floors isn't enough for you, you might consider refurbishing the tall, semi-finished attic, where you can see the history of the house in its two small rooms, probably originally for the maids, and a really long room that could have been for dancing or billiards in Victorian times. The funky location at Locust St. is next to 45th St.'s resale row of popular second hand shops, and there's also the Green Line coffee shop, Saad's Halal Restaurant, and the Lebanese Manakeesh Cafe & Bakery. Several Ethiopian dining spots at the corner include the long-running Abyssinia. Fiume, the small bar upstairs above the restaurant, is famous for its "speakeasy-like" atmosphere. *PAS catchment location does not guarantee admission to the school.
Location
State PA
County Philadelphia
Area 19104 (19104)
Zoning CMX2
Rooms
Other Rooms Living Room, Dining Room, Primary Bedroom, Bedroom 2, Bedroom 3, Kitchen, Family Room, Bedroom 1, Other, Attic
Basement Full, Unfinished
Interior
Interior Features Ceiling Fan(s), Stain/Lead Glass, 2nd Kitchen, Kitchen - Eat-In
Hot Water Natural Gas
Heating Gas, Hot Water, Radiator
Cooling Wall Unit
Flooring Wood, Vinyl
Fireplaces Number 1
Fireplaces Type Non-Functioning
Fireplace Y
Window Features Bay/Bow
Heat Source Natural Gas
Laundry Lower Floor
Exterior
Exterior Feature Porch(es)
Water Access N
Accessibility None
Porch Porch(es)
Garage N
Building
Lot Description Rear Yard, SideYard(s)
Story 3+
Foundation Stone
Sewer Public Sewer
Water Public
Architectural Style Victorian
Level or Stories 3+
Additional Building Above Grade
Structure Type 9'+ Ceilings
New Construction N
Schools
Elementary Schools Penn Alexander School
School District The School District Of Philadelphia
Others
Senior Community No
Tax ID 461144800
Ownership Fee Simple
Read Less

Bought with John D McDonald • Weichert Realtors



