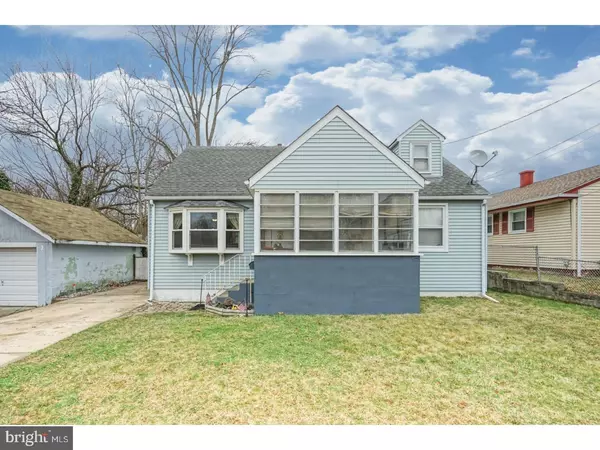For more information regarding the value of a property, please contact us for a free consultation.
4 S WOODLAND AVE Runnemede, NJ 08078
Want to know what your home might be worth? Contact us for a FREE valuation!

Our team is ready to help you sell your home for the highest possible price ASAP
Key Details
Sold Price $167,375
Property Type Single Family Home
Sub Type Detached
Listing Status Sold
Purchase Type For Sale
Square Footage 1,400 sqft
Price per Sqft $119
Subdivision None Available
MLS Listing ID 1000193522
Sold Date 05/01/18
Style Cape Cod
Bedrooms 4
Full Baths 2
HOA Y/N N
Abv Grd Liv Area 1,400
Originating Board TREND
Year Built 1949
Annual Tax Amount $5,194
Tax Year 2017
Lot Size 5,000 Sqft
Acres 0.11
Lot Dimensions 50X100
Property Description
Charming and well-cared for cape home just waiting to become your next Home Sweet Home! Enter into the enclosed front porch/sun room area which serves as the PERFECT mud room or could easily accommodate some bench seating for a quiet reading nook or morning coffee spot. Continue into the living room and immediately the original hardwood floors catch your eye! Good news, they travel throughout the entire home, even upstairs! Living room offers huge bay window, neutral paint and is open into the spacious eat in kitchen. Kitchen is light and bright with oak cabinetry, neutral floors and counters accented by white appliances. Two spacious bedrooms are down the hall with hardwood floors and neutral paint. A full bathroom offers tile floors, charming wainscoting and corner shower. Separate laundry/utility room is located on this level as well! Upstairs, two bedrooms can be found. One currently being used as master suite has neutral paint, hardwood floors, recessed lighting and spacious closet. The other room is used as a family room and office but can provide potential for anything. A full bathroom is conveniently located upstairs as well and offers fresh paint, tile floors and relaxing bathtub/shower combo. Out back, yard is fully fenced. Patio space is just waiting for those summer bbqs and a shed provides any additional storage you may desire. Get ready to fall in love with this home! Ac/heat less then 4 yrs old and front bay window less than a year old! Just unpack and move right in!
Location
State NJ
County Camden
Area Runnemede Boro (20430)
Zoning RESID
Rooms
Other Rooms Living Room, Primary Bedroom, Bedroom 2, Bedroom 3, Kitchen, Bedroom 1, Laundry, Other
Interior
Interior Features Kitchen - Eat-In
Hot Water Electric
Heating Gas, Forced Air
Cooling Central A/C
Flooring Wood, Fully Carpeted, Vinyl, Tile/Brick
Equipment Built-In Range, Dishwasher, Refrigerator, Built-In Microwave
Fireplace N
Appliance Built-In Range, Dishwasher, Refrigerator, Built-In Microwave
Heat Source Natural Gas
Laundry Main Floor
Exterior
Exterior Feature Patio(s)
Garage Spaces 2.0
Water Access N
Roof Type Pitched,Shingle
Accessibility None
Porch Patio(s)
Total Parking Spaces 2
Garage N
Building
Lot Description Level, Front Yard, Rear Yard, SideYard(s)
Story 1.5
Sewer Public Sewer
Water Public
Architectural Style Cape Cod
Level or Stories 1.5
Additional Building Above Grade, Shed
New Construction N
Schools
High Schools Triton Regional
School District Black Horse Pike Regional Schools
Others
Senior Community No
Tax ID 30-00097-00030
Ownership Fee Simple
Acceptable Financing Conventional, VA, FHA 203(b)
Listing Terms Conventional, VA, FHA 203(b)
Financing Conventional,VA,FHA 203(b)
Read Less

Bought with Patricia M Rohan • Weichert Realtors - Moorestown
GET MORE INFORMATION




