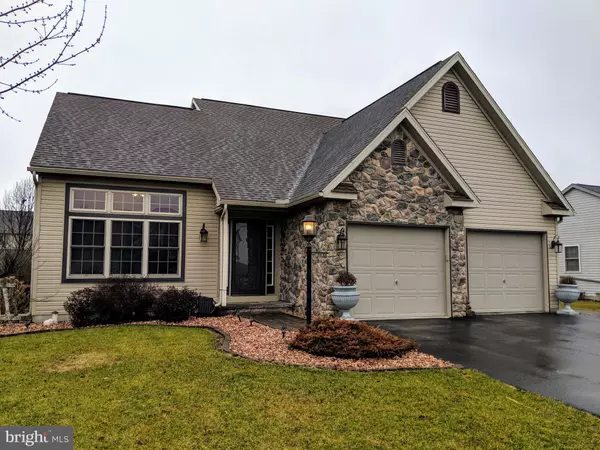For more information regarding the value of a property, please contact us for a free consultation.
23 TOWNSHIP LINE DR Fredericksburg, PA 17026
Want to know what your home might be worth? Contact us for a FREE valuation!

Our team is ready to help you sell your home for the highest possible price ASAP
Key Details
Sold Price $238,800
Property Type Single Family Home
Sub Type Detached
Listing Status Sold
Purchase Type For Sale
Square Footage 2,839 sqft
Price per Sqft $84
Subdivision None Available
MLS Listing ID 1000168838
Sold Date 04/30/18
Style Traditional
Bedrooms 3
Full Baths 2
Half Baths 2
HOA Y/N N
Abv Grd Liv Area 2,014
Originating Board BRIGHT
Year Built 2004
Annual Tax Amount $3,172
Tax Year 2017
Lot Size 10,454 Sqft
Acres 0.24
Property Description
Extremely well maintained home in desirable Northern Lebanon School District with over 2800 finished square feet of living space. This 3 bedroom home features a first floor master bedroom with a large organized walk-in closet and private full bathroom, vaulted ceilings in the living room and dining room, updated kitchen with all appliances staying including the washer and dryer. Enjoy the fully fenced in yard that is nicely landscaped including a patio area. Gorgeous finished basement with a wood pellet stove for additional living space. Lots of natural light and plenty of storage. Conveniently located across the street from Northern Lebanon High School/Middle School with easy access to Route 22, I78 and I81. Pride of ownership shows through the entire home...inside and out! Truly a must see! Kindly allow a 24 hour notice for all showings. Thank you!
Location
State PA
County Lebanon
Area Bethel Twp (13219)
Zoning RESIDENTIAL
Rooms
Other Rooms Living Room, Dining Room, Primary Bedroom, Bedroom 2, Bedroom 3, Kitchen, Family Room, Foyer, Laundry, Loft, Primary Bathroom, Full Bath, Half Bath
Basement Full, Fully Finished, Outside Entrance, Poured Concrete
Main Level Bedrooms 1
Interior
Interior Features Carpet, Entry Level Bedroom, Formal/Separate Dining Room
Hot Water Electric
Heating Heat Pump(s)
Cooling Central A/C
Flooring Carpet, Laminated
Equipment Built-In Microwave, Built-In Range, Dishwasher, Oven - Double, Refrigerator, Stainless Steel Appliances, Washer, Dryer
Fireplace N
Window Features Insulated
Appliance Built-In Microwave, Built-In Range, Dishwasher, Oven - Double, Refrigerator, Stainless Steel Appliances, Washer, Dryer
Heat Source Electric
Laundry Hookup, Main Floor
Exterior
Exterior Feature Patio(s)
Garage Spaces 4.0
Fence Fully, Vinyl
Water Access N
Roof Type Composite
Accessibility 2+ Access Exits
Porch Patio(s)
Garage N
Building
Lot Description Cleared, Rear Yard, Level
Story 2
Sewer Public Sewer
Water Public
Architectural Style Traditional
Level or Stories 2
Additional Building Above Grade, Below Grade
New Construction N
Schools
Elementary Schools Jonestown
Middle Schools Northern Lebanon
High Schools Northern Lebanon
School District Northern Lebanon
Others
Tax ID 19-2330138-404525-0000
Ownership Fee Simple
SqFt Source Estimated
Acceptable Financing Cash, Conventional, FHA, VA, USDA
Horse Property N
Listing Terms Cash, Conventional, FHA, VA, USDA
Financing Cash,Conventional,FHA,VA,USDA
Special Listing Condition Standard
Read Less

Bought with LORRAINE BENEDETTO • Berkshire Hathaway HomeServices Homesale Realty
GET MORE INFORMATION




