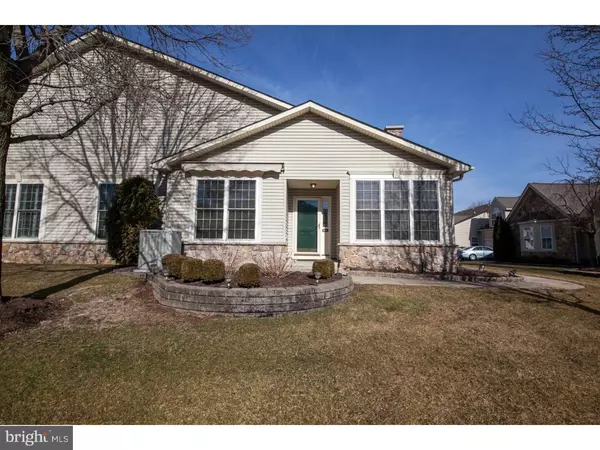For more information regarding the value of a property, please contact us for a free consultation.
619 BELLFLOWER RD Langhorne, PA 19047
Want to know what your home might be worth? Contact us for a FREE valuation!

Our team is ready to help you sell your home for the highest possible price ASAP
Key Details
Sold Price $400,000
Property Type Townhouse
Sub Type Interior Row/Townhouse
Listing Status Sold
Purchase Type For Sale
Square Footage 2,112 sqft
Price per Sqft $189
Subdivision Flowers Mill
MLS Listing ID 1000159114
Sold Date 04/27/18
Style Cape Cod
Bedrooms 3
Full Baths 2
HOA Fees $210/mo
HOA Y/N Y
Abv Grd Liv Area 2,112
Originating Board TREND
Year Built 2001
Annual Tax Amount $6,892
Tax Year 2018
Lot Size 3,332 Sqft
Acres 0.08
Lot Dimensions 49X68
Property Description
This is a magnificent Quad home in the Villages of Flowers Mills. It has been meticulously maintained; as you will see when you enter the foyer. On a cold winter evening enjoy the gas fireplace in the living room. The kitchen has wood cabinets and Corian type counter tops. There is hardwood flooring in the living room, dining room, and kitchen. The master bedroom has wall to wall carpeting with a walk in closet and another large closet. The master bath is a full bath with tiled floors. The second bedroom on the main floor also has it's own full bath with a ceramic tiled floor. For those special guests there is a large bedroom on the upper level. No need to walk up steps the laundry room is on the main level and it leads to a two car garage with freshly a painted floor. This is truly a special home that has been freshly painted and is move in ready.
Location
State PA
County Bucks
Area Middletown Twp (10122)
Zoning R1
Rooms
Other Rooms Living Room, Dining Room, Primary Bedroom, Bedroom 2, Kitchen, Family Room, Bedroom 1, Laundry, Other
Interior
Interior Features Primary Bath(s), Skylight(s), Ceiling Fan(s), Kitchen - Eat-In
Hot Water Natural Gas
Heating Gas, Forced Air
Cooling Central A/C
Flooring Wood, Fully Carpeted, Tile/Brick
Fireplaces Number 1
Fireplaces Type Gas/Propane
Equipment Disposal
Fireplace Y
Appliance Disposal
Heat Source Natural Gas
Laundry Main Floor
Exterior
Parking Features Inside Access, Garage Door Opener
Garage Spaces 4.0
Utilities Available Cable TV
Amenities Available Swimming Pool, Tennis Courts, Club House
Water Access N
Accessibility None
Attached Garage 2
Total Parking Spaces 4
Garage Y
Building
Story 1.5
Sewer Public Sewer
Water Public
Architectural Style Cape Cod
Level or Stories 1.5
Additional Building Above Grade
New Construction N
Schools
School District Neshaminy
Others
HOA Fee Include Pool(s),Common Area Maintenance,Lawn Maintenance,Snow Removal,Trash
Senior Community Yes
Tax ID 22-088-508-256
Ownership Fee Simple
Acceptable Financing Conventional, VA, FHA 203(b)
Listing Terms Conventional, VA, FHA 203(b)
Financing Conventional,VA,FHA 203(b)
Read Less

Bought with Kathleen A Layton • BHHS Fox & Roach-Newtown
GET MORE INFORMATION




