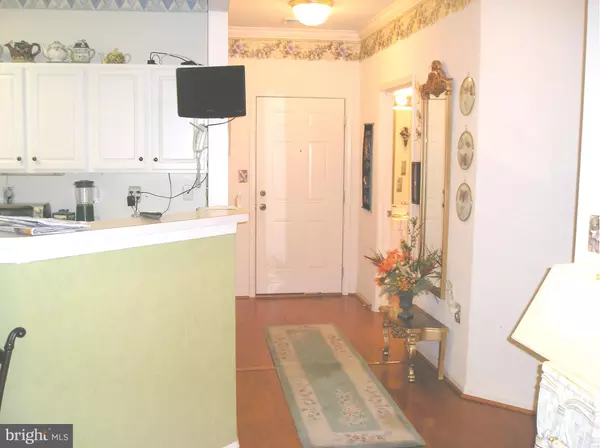For more information regarding the value of a property, please contact us for a free consultation.
12908 FOX BOW DR #108 Upper Marlboro, MD 20774
Want to know what your home might be worth? Contact us for a FREE valuation!

Our team is ready to help you sell your home for the highest possible price ASAP
Key Details
Sold Price $195,000
Property Type Condo
Sub Type Condo/Co-op
Listing Status Sold
Purchase Type For Sale
Square Footage 1,513 sqft
Price per Sqft $128
Subdivision Cameron Grove Condo Iv>
MLS Listing ID 1001084981
Sold Date 11/30/16
Style Other
Bedrooms 2
Full Baths 2
Condo Fees $151/mo
HOA Fees $79/mo
HOA Y/N Y
Abv Grd Liv Area 1,513
Originating Board MRIS
Year Built 2006
Annual Tax Amount $1,485
Tax Year 2016
Property Description
Immaculate! Well kept 2Br,2FB Condo 55+ Community of Cameron Grove. Pride of Ownership is shown throughout. One of the largest, first floor Condos, open floor plan, family room with gas log fireplace, walk-in-bath-tub shower in master Bathroom, walk-in-closet. A must see for this beautiful Condo.
Location
State MD
County Prince Georges
Zoning RL
Rooms
Other Rooms Living Room, Dining Room, Bedroom 2, Kitchen, Family Room, Bedroom 1, Laundry
Main Level Bedrooms 2
Interior
Interior Features Kitchen - Galley, Kitchen - Island, Dining Area, Entry Level Bedroom, Upgraded Countertops, Window Treatments, Primary Bath(s), Floor Plan - Open
Hot Water Electric
Heating Heat Pump(s)
Cooling Central A/C
Fireplaces Number 1
Fireplaces Type Equipment, Mantel(s)
Equipment Cooktop, Dishwasher, Disposal, Dryer, Exhaust Fan, Icemaker, Microwave, Oven/Range - Gas, Refrigerator, Washer
Fireplace Y
Appliance Cooktop, Dishwasher, Disposal, Dryer, Exhaust Fan, Icemaker, Microwave, Oven/Range - Gas, Refrigerator, Washer
Heat Source Natural Gas
Exterior
Parking On Site 1
Community Features Adult Living Community, Elevator Use, Parking, Rec Equip
Amenities Available Community Center, Common Grounds, Elevator, Bike Trail, Jog/Walk Path, Lake, Meeting Room, Exercise Room, Security, Tennis Courts
Water Access N
Accessibility Elevator
Garage N
Private Pool N
Building
Story 1
Unit Features Mid-Rise 5 - 8 Floors
Sewer Public Sewer, Public Septic
Water Public
Architectural Style Other
Level or Stories 1
Additional Building Above Grade
New Construction N
Schools
Elementary Schools Perrywood
Middle Schools Kettering
High Schools Dr. Henry A. Wise, Jr.
School District Prince George'S County Public Schools
Others
HOA Fee Include Lawn Maintenance,Management,Road Maintenance,Snow Removal,Trash
Senior Community Yes
Age Restriction 55
Tax ID 17073812476
Ownership Condominium
Special Listing Condition Standard
Read Less

Bought with Valeria W Lee • RE/MAX Supreme



