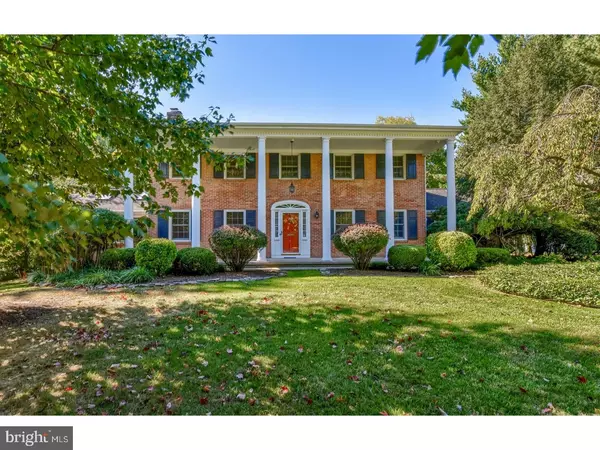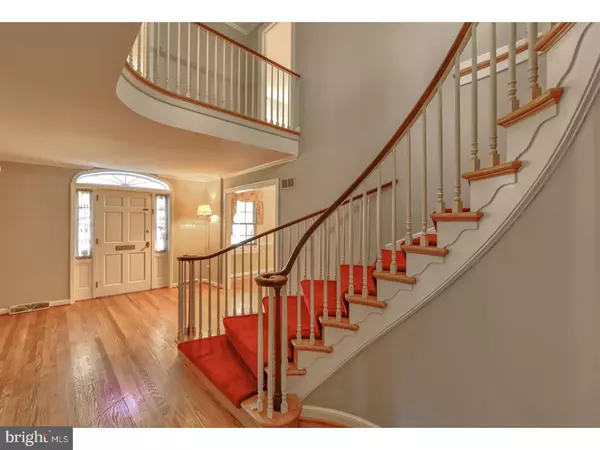For more information regarding the value of a property, please contact us for a free consultation.
202 SYPHERD DR Newark, DE 19711
Want to know what your home might be worth? Contact us for a FREE valuation!

Our team is ready to help you sell your home for the highest possible price ASAP
Key Details
Sold Price $492,500
Property Type Single Family Home
Sub Type Detached
Listing Status Sold
Purchase Type For Sale
Square Footage 3,775 sqft
Price per Sqft $130
Subdivision None Available
MLS Listing ID 1003282333
Sold Date 04/24/18
Style Colonial
Bedrooms 4
Full Baths 4
HOA Y/N N
Abv Grd Liv Area 3,775
Originating Board TREND
Year Built 1965
Annual Tax Amount $5,595
Tax Year 2017
Lot Size 0.670 Acres
Acres 0.67
Lot Dimensions 135X215
Property Description
Unique architect designed stately colonial lovingly kept throughout the years. Located on the site of the original Oaklands mansion. The bricks of this home are from the same brick factory as Jefferson's Monticello estate. The wide and inviting front porch welcomes you with floor to ceiling pilars. Dramatic staircase entry. Expansive living room, dining room and family room offer the perfect family setting. Updated kitchen complete with corian countertops and stylish backsplash. Vaulted family room with skylights and built-in's, wood burning fireplace and sliders to enclosed back porch. Two master suites on second floor, plus two more spacious bedrooms and full hall bath. Hardwood flooring throughout and freshly painted with updated systems, this is a rare find in a perfect loctation. Walking distance to University of Delaware and downtown Newark.
Location
State DE
County New Castle
Area Newark/Glasgow (30905)
Zoning 18RS
Rooms
Other Rooms Living Room, Dining Room, Primary Bedroom, Bedroom 2, Bedroom 3, Kitchen, Family Room, Bedroom 1, Other, Attic
Basement Partial, Unfinished, Outside Entrance
Interior
Interior Features Primary Bath(s), Butlers Pantry, Skylight(s), Ceiling Fan(s), Sauna, Kitchen - Eat-In
Hot Water Natural Gas
Heating Heat Pump - Gas BackUp, Forced Air
Cooling Central A/C
Flooring Wood
Fireplaces Number 1
Equipment Cooktop, Dishwasher, Disposal
Fireplace Y
Appliance Cooktop, Dishwasher, Disposal
Laundry Basement
Exterior
Exterior Feature Deck(s), Porch(es)
Garage Spaces 2.0
Utilities Available Cable TV
Water Access N
Roof Type Shingle
Accessibility None
Porch Deck(s), Porch(es)
Attached Garage 2
Total Parking Spaces 2
Garage Y
Building
Lot Description Level, Front Yard, Rear Yard
Story 2
Sewer Public Sewer
Water Public
Architectural Style Colonial
Level or Stories 2
Additional Building Above Grade
New Construction N
Schools
Elementary Schools Downes
Middle Schools Shue-Medill
High Schools Newark
School District Christina
Others
Senior Community No
Tax ID 18-019.00-093
Ownership Fee Simple
Security Features Security System
Read Less

Bought with Carol M Dehorty • Long & Foster Real Estate, Inc.
GET MORE INFORMATION




