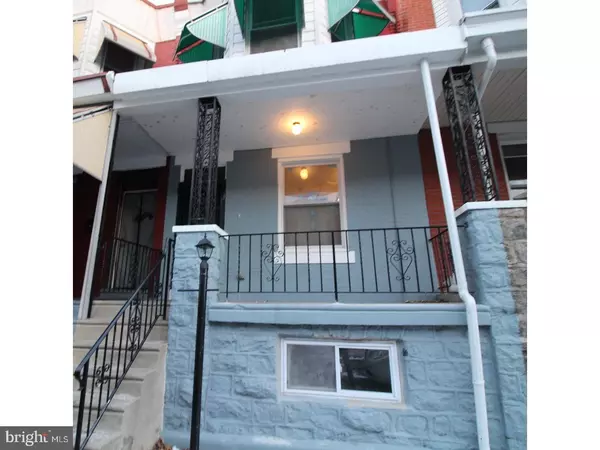For more information regarding the value of a property, please contact us for a free consultation.
269 S CECIL ST Philadelphia, PA 19139
Want to know what your home might be worth? Contact us for a FREE valuation!

Our team is ready to help you sell your home for the highest possible price ASAP
Key Details
Sold Price $125,000
Property Type Townhouse
Sub Type Interior Row/Townhouse
Listing Status Sold
Purchase Type For Sale
Square Footage 1,140 sqft
Price per Sqft $109
Subdivision Cobbs Creek
MLS Listing ID 1004398225
Sold Date 04/23/18
Style Traditional
Bedrooms 3
Full Baths 1
Half Baths 1
HOA Y/N N
Abv Grd Liv Area 1,140
Originating Board TREND
Year Built 1925
Annual Tax Amount $908
Tax Year 2018
Lot Size 900 Sqft
Acres 0.02
Lot Dimensions 15X60
Property Description
Located on one of Cobbs Creeks quaint and charming streets, is this magnificently renovated 3 bedroom home where meticulous detail was given to every aspect of design within. On the second floor you will find a huge master bedroom with an equally huge master closet. On the same floor are two additional ample sized bedrooms and the perfect bathroom that boasts a Jacuzzi tub. The wide open living space on the 1st floor will surely make entertaining even more enjoyable as you interact with your guests from your brand new and tastefully designed kitchen that bears modern amenities like the over the stove microwave and dishwasher, for ease and convenience. Perhaps you need more space to entertain, or perhaps you need a space to just get away once in a while. Well, why not head to the finished basement that is self contained with a powder room, a laundry and dryer hook up and more living space to just?live. With a brand new roof, brand new central heating and air system and with the new stucco being applied to the rear-side wall, you will find this home the perfect place to call your kingdom. Don't hesitate, call now for your private showing.
Location
State PA
County Philadelphia
Area 19139 (19139)
Zoning RM1
Rooms
Other Rooms Living Room, Dining Room, Primary Bedroom, Bedroom 2, Kitchen, Family Room, Bedroom 1
Basement Full, Fully Finished
Interior
Interior Features Ceiling Fan(s), Kitchen - Eat-In
Hot Water Natural Gas
Heating Gas, Forced Air
Cooling Central A/C
Equipment Dishwasher, Disposal, Built-In Microwave
Fireplace N
Appliance Dishwasher, Disposal, Built-In Microwave
Heat Source Natural Gas
Laundry Basement
Exterior
Exterior Feature Porch(es)
Water Access N
Roof Type Flat
Accessibility None
Porch Porch(es)
Garage N
Building
Story 2
Sewer Public Sewer
Water Public
Architectural Style Traditional
Level or Stories 2
Additional Building Above Grade
Structure Type 9'+ Ceilings
New Construction N
Schools
School District The School District Of Philadelphia
Others
Senior Community No
Tax ID 604274200
Ownership Fee Simple
Security Features Security System
Acceptable Financing Conventional, VA, FHA 203(b)
Listing Terms Conventional, VA, FHA 203(b)
Financing Conventional,VA,FHA 203(b)
Read Less

Bought with Christopher J Norwood • eXp Realty, LLC
GET MORE INFORMATION




