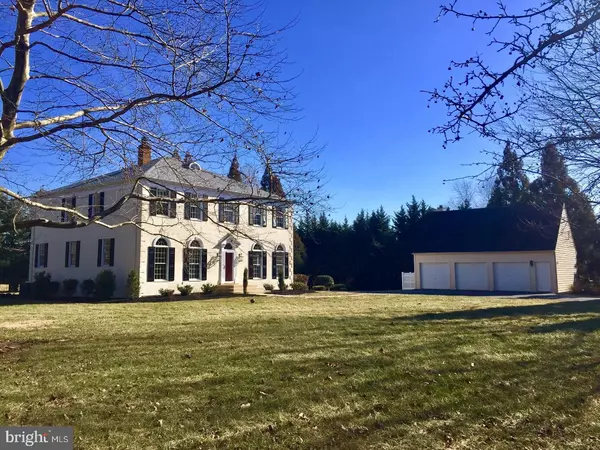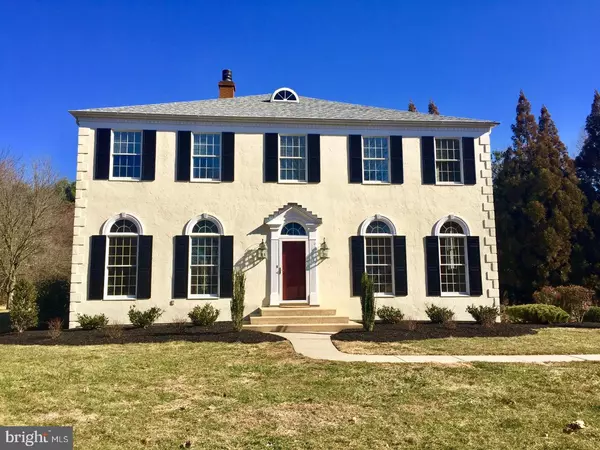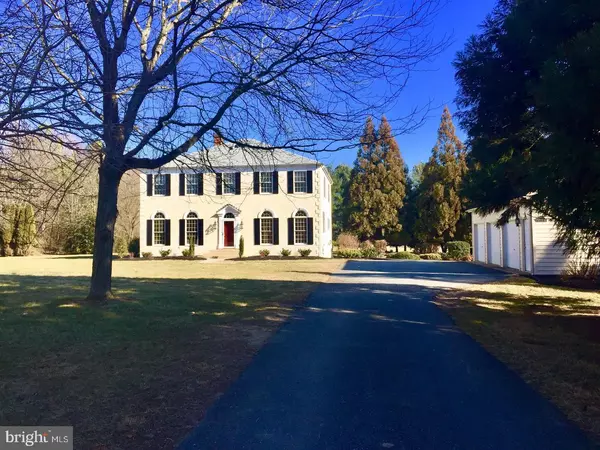For more information regarding the value of a property, please contact us for a free consultation.
210 ABBOTSFORD DR Middletown, DE 19709
Want to know what your home might be worth? Contact us for a FREE valuation!

Our team is ready to help you sell your home for the highest possible price ASAP
Key Details
Sold Price $485,000
Property Type Single Family Home
Sub Type Detached
Listing Status Sold
Purchase Type For Sale
Square Footage 3,450 sqft
Price per Sqft $140
Subdivision Chesterfield
MLS Listing ID 1000143612
Sold Date 04/20/18
Style Colonial
Bedrooms 4
Full Baths 2
Half Baths 2
HOA Y/N N
Abv Grd Liv Area 3,450
Originating Board TREND
Year Built 1990
Annual Tax Amount $3,185
Tax Year 2017
Lot Size 2.000 Acres
Acres 2.0
Lot Dimensions 250 X 350
Property Description
Grand, elegant, and refined describes this spacious and stately Georgian style 4 bedroom home nestled on a beautiful 2 acre lot in the quiet community of Chesterfield. Surrounded by horse farms and away from the hustle and bustle of downtown, this home is just a quick drive from all of the schools, shopping, and restaurants that Middletown has to offer. Upon entering this exquisite home, you will immediately notice the elaborate moldings and woodwork, classic old world tile floors, gleaming hardwoods, and oversized Anderson windows. The formal living room has built-in library shelves, circle top windows, and intricate dental molding, while the large formal dining room boasts hanging glass lanterns and even more elaborate molding. The heart of this magnificent home is the enormous kitchen with glass front cabinets, brand new stainless appliances, and recessed lighting that opens to the light-filled family room with marble fireplace and oversized sliding glass doors. The Master Suite is complete with lighted domed ceiling, his and her walk-in closets, huge sauna/steam shower, and beautifully detailed jetted tub. The second floor is finished off with 3 more good sized bedrooms and a full bath. The spacious finished basement adds even more living space, a workout room, and laundry area. There is a 2-car attached garage and a plethora of storage areas as well as a 3-car detached garage/carriage house with an upstairs office/studio with half bath. The private 2 -acre level lot is landscaped with elaborate plantings, fruit trees, pine, and cypress, yet still has plenty of room to expand the outdoor living space. This wonderful home proudly offers a brand new roof, newly upgraded septic system, fresh paint inside and out, and brand new carpeting throughout. Stucco inspection has been completed and the few minor recommended repairs have been done.
Location
State DE
County New Castle
Area South Of The Canal (30907)
Zoning NC40
Rooms
Other Rooms Living Room, Dining Room, Primary Bedroom, Bedroom 2, Bedroom 3, Kitchen, Family Room, Bedroom 1, Laundry, Other, Attic
Basement Full, Outside Entrance, Fully Finished
Interior
Interior Features Primary Bath(s), Ceiling Fan(s), Attic/House Fan, Central Vacuum, Kitchen - Eat-In
Hot Water Electric
Heating Heat Pump - Electric BackUp, Forced Air
Cooling Central A/C
Flooring Wood, Fully Carpeted, Tile/Brick
Fireplaces Number 1
Fireplaces Type Marble
Equipment Dishwasher
Fireplace Y
Appliance Dishwasher
Laundry Basement
Exterior
Exterior Feature Patio(s)
Parking Features Inside Access
Garage Spaces 7.0
Utilities Available Cable TV
Water Access N
Roof Type Pitched,Shingle
Accessibility None
Porch Patio(s)
Total Parking Spaces 7
Garage Y
Building
Lot Description Level
Story 2
Foundation Concrete Perimeter
Sewer On Site Septic
Water Well
Architectural Style Colonial
Level or Stories 2
Additional Building Above Grade, 2nd Garage
Structure Type 9'+ Ceilings
New Construction N
Schools
School District Appoquinimink
Others
Senior Community No
Tax ID 13-016.00-069
Ownership Fee Simple
Read Less

Bought with Robert D Watlington Jr. • Patterson-Schwartz-Middletown



