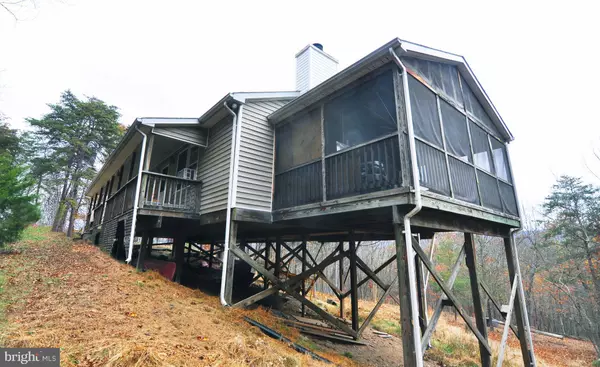For more information regarding the value of a property, please contact us for a free consultation.
428 FORT ENOCHS MEADOW RD Paw Paw, WV 25434
Want to know what your home might be worth? Contact us for a FREE valuation!

Our team is ready to help you sell your home for the highest possible price ASAP
Key Details
Sold Price $179,900
Property Type Single Family Home
Sub Type Detached
Listing Status Sold
Purchase Type For Sale
Square Footage 1,512 sqft
Price per Sqft $118
Subdivision Eagle Bay
MLS Listing ID 1004159155
Sold Date 04/13/18
Style Ranch/Rambler
Bedrooms 3
Full Baths 2
HOA Fees $8/ann
HOA Y/N Y
Abv Grd Liv Area 1,512
Originating Board MRIS
Year Built 1995
Annual Tax Amount $1,154
Tax Year 2016
Lot Size 26.380 Acres
Acres 26.38
Property Description
RUSTIC RETREAT ON 52+ACRES. SEASONAL MOUNTAIN VIEWS. Head for the hills, cozy up to the fireplace & relax in this restful 3-BR, 2-BA rancher. Great room w/11-ft ceiling. Master w/bath, 3 closets. Enjoy nature from the 44-ft covered porch, 56-ft back deck & 20x12 screened porch. Shed 22x12. Sold as-is. Snow blower conveys. 2 lots each 26+ acres (Tax IDs: 140119A023500000000 & 140119A023400000000).
Location
State WV
County Hampshire
Zoning 101
Rooms
Other Rooms Living Room, Dining Room, Primary Bedroom, Bedroom 2, Bedroom 3, Kitchen, Laundry
Main Level Bedrooms 3
Interior
Interior Features Attic, Kitchen - Country, Entry Level Bedroom, Primary Bath(s), Floor Plan - Open
Hot Water Electric
Heating Baseboard
Cooling Window Unit(s), Ceiling Fan(s)
Fireplaces Number 1
Equipment Washer/Dryer Hookups Only, Oven/Range - Electric, Refrigerator, Dishwasher, Washer, Dryer, Trash Compactor, Water Heater, Freezer
Fireplace Y
Appliance Washer/Dryer Hookups Only, Oven/Range - Electric, Refrigerator, Dishwasher, Washer, Dryer, Trash Compactor, Water Heater, Freezer
Heat Source Electric, Wood
Exterior
Exterior Feature Deck(s), Porch(es), Screened
View Y/N Y
Water Access N
View Mountain, Trees/Woods
Roof Type Asphalt
Accessibility None
Porch Deck(s), Porch(es), Screened
Garage N
Private Pool N
Building
Lot Description Backs to Trees, Trees/Wooded, Secluded, Private
Story 1
Sewer Septic Exists
Water Well
Architectural Style Ranch/Rambler
Level or Stories 1
Additional Building Above Grade, Shed
Structure Type 9'+ Ceilings
New Construction N
Schools
Elementary Schools Slanesville
Middle Schools Romney
High Schools Hampshire
School District Hampshire County Schools
Others
HOA Fee Include Road Maintenance,Snow Removal
Senior Community No
Tax ID 140119A023500000000
Ownership Fee Simple
Special Listing Condition Standard
Read Less

Bought with Victoria R Luttrell • Coldwell Banker Premier



