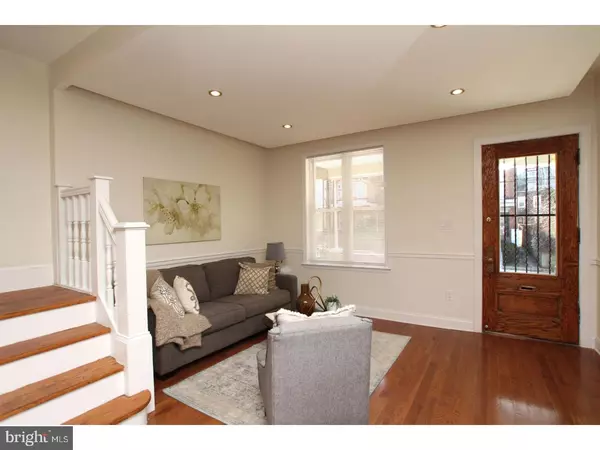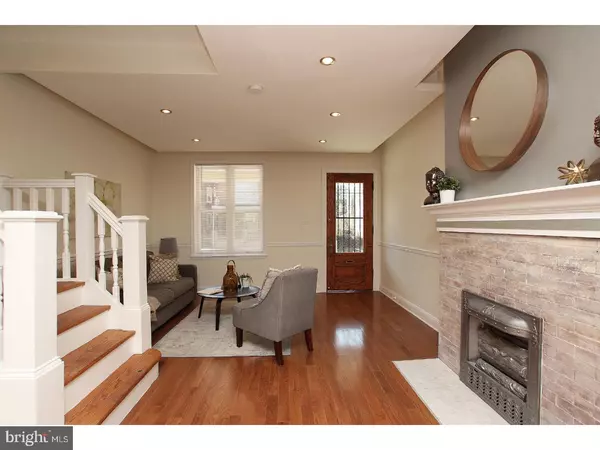For more information regarding the value of a property, please contact us for a free consultation.
1131 S DIVINITY ST Philadelphia, PA 19143
Want to know what your home might be worth? Contact us for a FREE valuation!

Our team is ready to help you sell your home for the highest possible price ASAP
Key Details
Sold Price $345,000
Property Type Townhouse
Sub Type Interior Row/Townhouse
Listing Status Sold
Purchase Type For Sale
Square Footage 1,670 sqft
Price per Sqft $206
Subdivision University City
MLS Listing ID 1000215902
Sold Date 04/11/18
Style Traditional
Bedrooms 3
Full Baths 2
Half Baths 1
HOA Y/N N
Abv Grd Liv Area 1,670
Originating Board TREND
Annual Tax Amount $967
Tax Year 2018
Lot Size 1,552 Sqft
Acres 0.04
Lot Dimensions 16X99
Property Description
Here's another stunning renovation from one of our favorite design-builders, where beautifully preserved original details live happily alongside high-end finishes and custom touches. On a quiet, out-of-the-way block, this home is a real standout, starting with the gorgeous antique doorknob that brings you into the bright and spacious living area. The main level has a contemporary floorplan with a wide-open living/dining area with room to get creative?perhaps adding bench-style seating below the turned staircase in true West Philly fashion. The attention to detail continues with the chair rail, statement-making brickfront decorative fireplace, mood lighting in place of crown molding and a larger-than-average powder room with crisp white finishes. Continue into the dreamy kitchen featuring Forevermark espresso Shaker-style cabinetry, quartz countertops, stainless steel Whirlpool appliances, pot filler, and two deep undermount stainless steel sinks; the bonus sink is in the center island. Off the kitchen is the original rear staircase as a second path up to three spacious and sun-filled bedrooms, all with great closet space?the master has two plus a pretty bay window. And just when we think we're tired of gray, here comes an exception in the form of this gorgeous bathroom with gray marble tile inlay alongside subway tile tub and wall surround, gray marble-topped Shaker-style vanity, and metallic silver accent wall. There's a linen closet in the bathroom plus one in the hallway, and additional storage alongside a laundry nook can be found in the finished tiled basement. Well-lit with recessed lighting and pretty sconces, along with great ceiling height and a stylish full bath with extra-wide walk-in shower, this lower level is a great option for a guest suite. There's a large rear yard that backs up to an alley, so in addition to a patio set or container garden, parking is also an option. Located just four blocks from Clark Park and less than a block from the Kingsessing Rec Center and library, this home is in an ideal location close to public transit and great local businesses along both the Baltimore and Woodland Ave strips.
Location
State PA
County Philadelphia
Area 19143 (19143)
Zoning RM1
Rooms
Other Rooms Living Room, Primary Bedroom, Bedroom 2, Kitchen, Bedroom 1
Basement Full, Fully Finished
Interior
Interior Features Breakfast Area
Hot Water Electric
Heating Gas
Cooling Central A/C
Fireplace N
Heat Source Natural Gas
Laundry Basement
Exterior
Water Access N
Accessibility None
Garage N
Building
Story 2
Sewer Public Sewer
Water Public
Architectural Style Traditional
Level or Stories 2
Additional Building Above Grade
New Construction N
Schools
School District The School District Of Philadelphia
Others
Senior Community No
Tax ID 511171200
Ownership Fee Simple
Read Less

Bought with Emily I Seroska • Coldwell Banker Realty



