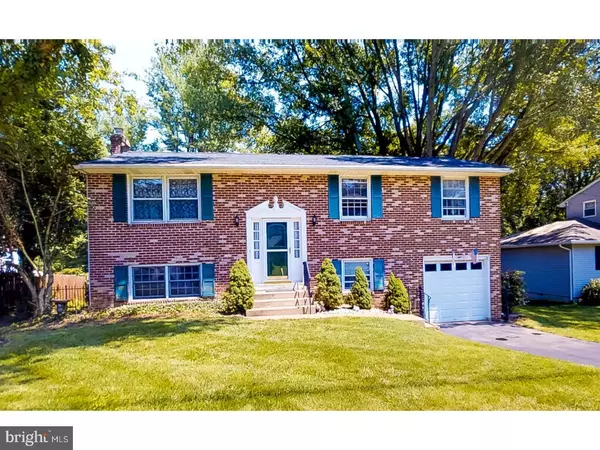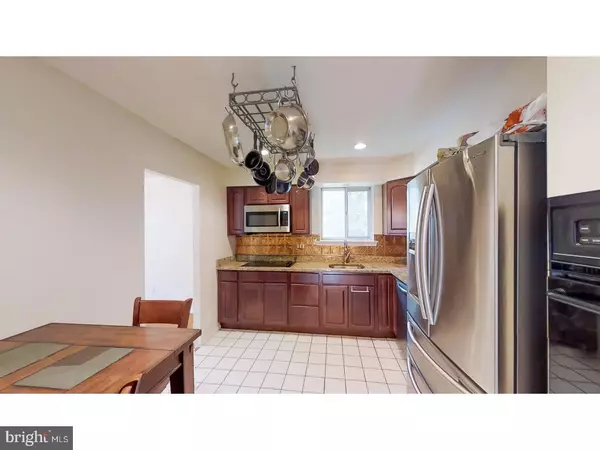For more information regarding the value of a property, please contact us for a free consultation.
104 TIMBERLINE DR Newark, DE 19711
Want to know what your home might be worth? Contact us for a FREE valuation!

Our team is ready to help you sell your home for the highest possible price ASAP
Key Details
Sold Price $238,000
Property Type Single Family Home
Sub Type Detached
Listing Status Sold
Purchase Type For Sale
Square Footage 1,925 sqft
Price per Sqft $123
Subdivision Timber Creek
MLS Listing ID 1003282891
Sold Date 04/10/18
Style Traditional
Bedrooms 4
Full Baths 2
Half Baths 1
HOA Y/N N
Abv Grd Liv Area 1,925
Originating Board TREND
Year Built 1968
Annual Tax Amount $2,428
Tax Year 2017
Lot Size 10,019 Sqft
Acres 0.23
Lot Dimensions 80X125
Property Description
Welcome to 104 Timberline Drive in the desirable Timber Creek development. Conveniently located within the city limits of Newark with a short walk to University of Delaware and everything it has to offer! This home with 4 bedrooms and 2.5 bathrooms is filled with updates including a *brand-new roof installed in July of 2017!* Entering the home, you'll be greeted with a two-story foyer and hardwood floors. Heading upstairs to the main level you'll love the open floor plan that is freshly painted and move in ready. The eat in kitchen has wonderful updates including granite counter tops, tile floors, stainless steel appliances and beautiful new cabinets. The dining room has plenty of space for a large table, and is open to the spacious living room. Down the hall is three of four bedrooms the home offers including the master suite with brand new carpeting and private bathroom with walk in shower. The two other bedrooms on this floor feature brand new carpet installed October 2017, large closets and plenty of light. The hall bath has been updated with beautiful ceramic tile flooring and a new vanity. If upstairs wasn't enough, just head down stairs and you'll find plenty of space for entertaining with an oversized family room featuring a gas brick fireplace and glass sliding doors to the private and shaded backyard. Finishing the lower level is the fourth bedroom, power room and laundry room with storage and inside access to the garage. Be sure to check out the walk through/3D virtual tour online and schedule your personal tour today!
Location
State DE
County New Castle
Area Newark/Glasgow (30905)
Zoning 18RS
Rooms
Other Rooms Living Room, Dining Room, Primary Bedroom, Bedroom 2, Bedroom 3, Kitchen, Family Room, Bedroom 1, Laundry, Attic
Basement Full, Outside Entrance, Fully Finished
Interior
Interior Features Primary Bath(s), Butlers Pantry, Stall Shower, Kitchen - Eat-In
Hot Water Natural Gas
Heating Gas, Forced Air
Cooling Central A/C
Flooring Wood, Fully Carpeted, Tile/Brick
Fireplaces Number 1
Fireplaces Type Brick, Gas/Propane
Equipment Built-In Range, Oven - Wall, Oven - Self Cleaning, Dishwasher, Disposal, Built-In Microwave
Fireplace Y
Appliance Built-In Range, Oven - Wall, Oven - Self Cleaning, Dishwasher, Disposal, Built-In Microwave
Heat Source Natural Gas
Laundry Lower Floor
Exterior
Exterior Feature Patio(s)
Parking Features Inside Access
Garage Spaces 4.0
Utilities Available Cable TV
Water Access N
Roof Type Pitched,Shingle
Accessibility None
Porch Patio(s)
Attached Garage 1
Total Parking Spaces 4
Garage Y
Building
Lot Description Level, Front Yard, Rear Yard, SideYard(s)
Sewer Public Sewer
Water Public
Architectural Style Traditional
Additional Building Above Grade
Structure Type 9'+ Ceilings
New Construction N
Schools
School District Christina
Others
Senior Community No
Tax ID 18012.00075
Ownership Fee Simple
Acceptable Financing Conventional, VA, FHA 203(b)
Listing Terms Conventional, VA, FHA 203(b)
Financing Conventional,VA,FHA 203(b)
Read Less

Bought with Crystal Wright • Patterson-Schwartz-Newark
GET MORE INFORMATION




