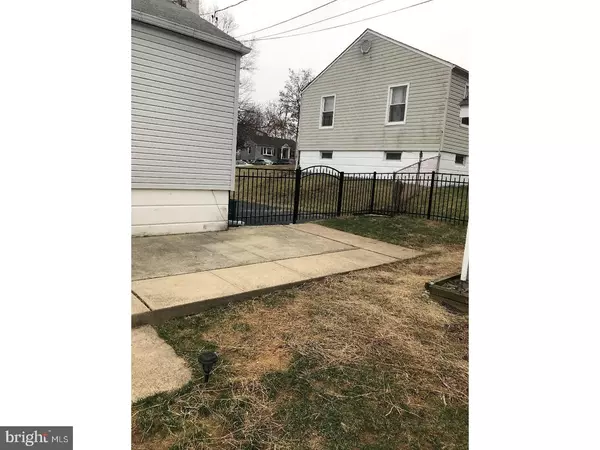For more information regarding the value of a property, please contact us for a free consultation.
2604 LYNNE AVE Hatboro, PA 19040
Want to know what your home might be worth? Contact us for a FREE valuation!

Our team is ready to help you sell your home for the highest possible price ASAP
Key Details
Sold Price $255,000
Property Type Single Family Home
Sub Type Detached
Listing Status Sold
Purchase Type For Sale
Square Footage 1,400 sqft
Price per Sqft $182
Subdivision Fairoaks
MLS Listing ID 1000216674
Sold Date 04/09/18
Style Bungalow,Ranch/Rambler
Bedrooms 2
Full Baths 2
HOA Y/N N
Abv Grd Liv Area 1,400
Originating Board TREND
Year Built 1952
Annual Tax Amount $4,108
Tax Year 2018
Lot Size 8,993 Sqft
Acres 0.21
Lot Dimensions 60
Property Description
Beautiful ranch in sought after Hatboro! Enter this home to freshly painted walls and beautiful wood grain ceramic tile floors that flow through the living and dining rooms. The kitchen boasts new flooring, stainless gas range and dishwasher. The main bedroom has brand new carpeting and the generous sized cheery second bedroom has laminate flooring. The bath on this level has a vessel sink, bathtub surround with newer tiling, a built-in storage area with a spot for a hamper. Best of all, no more cold feet when you get out of the tub! There is radiant heat under the tile flooring. Travel downstairs to the huge finished lower level with a bar, cedar closet, laundry area, full bath and a space for a third bedroom, should you need it. There is also an egress door and a storage area. From the kitchen you can access the large deck for those spring barbeques or just for relaxing. The yard is fully fenced in and has a storage shed for your lawn tools. All this and a newer air conditioning unit as well as a brand new heater! This home is conveniently located to regional rails as well as the PA turnpike. Come take a look!
Location
State PA
County Montgomery
Area Upper Moreland Twp (10659)
Zoning R4
Rooms
Other Rooms Living Room, Dining Room, Primary Bedroom, Kitchen, Family Room, Bedroom 1
Basement Full, Outside Entrance, Fully Finished
Interior
Hot Water Natural Gas
Heating Oil
Cooling Central A/C
Fireplace N
Heat Source Oil
Laundry Lower Floor
Exterior
Exterior Feature Deck(s), Patio(s)
Water Access N
Accessibility None
Porch Deck(s), Patio(s)
Garage N
Building
Story 1
Sewer Public Sewer
Water Public
Architectural Style Bungalow, Ranch/Rambler
Level or Stories 1
Additional Building Above Grade
New Construction N
Schools
High Schools Upper Moreland
School District Upper Moreland
Others
Senior Community No
Tax ID 59-00-11581-006
Ownership Fee Simple
Read Less

Bought with Philip Black • RE/MAX Action Realty-Horsham
GET MORE INFORMATION




