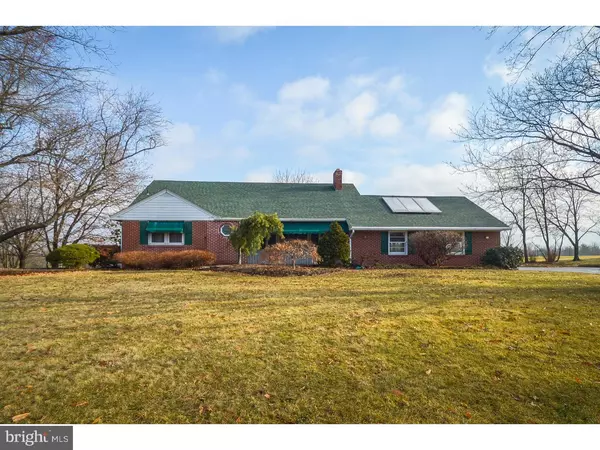For more information regarding the value of a property, please contact us for a free consultation.
863 BLOOMING GLEN RD Perkasie, PA 18944
Want to know what your home might be worth? Contact us for a FREE valuation!

Our team is ready to help you sell your home for the highest possible price ASAP
Key Details
Sold Price $329,900
Property Type Single Family Home
Sub Type Detached
Listing Status Sold
Purchase Type For Sale
Square Footage 2,084 sqft
Price per Sqft $158
Subdivision Blooming Glen
MLS Listing ID 1000196456
Sold Date 04/09/18
Style Cape Cod
Bedrooms 3
Full Baths 2
Half Baths 2
HOA Y/N N
Abv Grd Liv Area 2,084
Originating Board TREND
Year Built 1959
Annual Tax Amount $4,737
Tax Year 2018
Lot Size 0.964 Acres
Acres 0.96
Lot Dimensions 200.60 X 281.77
Property Description
Welcome Home! This Well Cared For Home Is Just Waiting For Its New Family To Come and Enjoy Its Beautiful Back Yard and Surroundings! Preserved Land is Behind You So You Can Enjoy the Spectacular Views. The First Floor Living Is So Convenient! This Home Has So Much To Offer. The Beautiful Backyard Features Trex like Decking, Paver Walkways, and an Octagon sitting area. A Serene Feeling for Your Entertaining Needs. Inside You Will Find Hardwood Floors, Spacious Rooms, New Carpet, and Freshly Painted Walls Ready For You To Move Right In! Solar Panels Are One Of The Many Pluses in This Home, Too Many Benefits To List. Don't Miss Out On Making This Home Yours Today!
Location
State PA
County Bucks
Area Hilltown Twp (10115)
Zoning CR2
Rooms
Other Rooms Living Room, Dining Room, Primary Bedroom, Bedroom 2, Kitchen, Family Room, Bedroom 1, Other, Attic
Basement Full, Unfinished
Interior
Interior Features Primary Bath(s), Butlers Pantry, Skylight(s), Ceiling Fan(s), WhirlPool/HotTub, Central Vacuum, Air Filter System, Water Treat System, Stall Shower, Kitchen - Eat-In
Hot Water Oil, Solar, S/W Changeover
Heating Oil, Hot Water, Baseboard
Cooling Central A/C
Flooring Wood, Fully Carpeted
Fireplaces Number 1
Fireplaces Type Brick
Equipment Oven - Wall, Oven - Self Cleaning, Dishwasher
Fireplace Y
Window Features Energy Efficient,Replacement
Appliance Oven - Wall, Oven - Self Cleaning, Dishwasher
Heat Source Oil
Laundry Main Floor, Basement
Exterior
Exterior Feature Deck(s), Patio(s), Porch(es)
Parking Features Garage Door Opener, Oversized
Garage Spaces 5.0
Utilities Available Cable TV
Water Access N
Roof Type Pitched,Shingle
Accessibility Mobility Improvements
Porch Deck(s), Patio(s), Porch(es)
Attached Garage 2
Total Parking Spaces 5
Garage Y
Building
Lot Description Front Yard, Rear Yard, SideYard(s)
Story 2
Foundation Concrete Perimeter
Sewer Public Sewer
Water Well
Architectural Style Cape Cod
Level or Stories 2
Additional Building Above Grade
Structure Type Cathedral Ceilings
New Construction N
Schools
High Schools Pennridge
School District Pennridge
Others
Senior Community No
Tax ID 15-029-026-001
Ownership Fee Simple
Security Features Security System
Acceptable Financing Conventional, VA, FHA 203(b)
Listing Terms Conventional, VA, FHA 203(b)
Financing Conventional,VA,FHA 203(b)
Read Less

Bought with Susan Dolan • Richard A Zuber Realty-Pottstown



