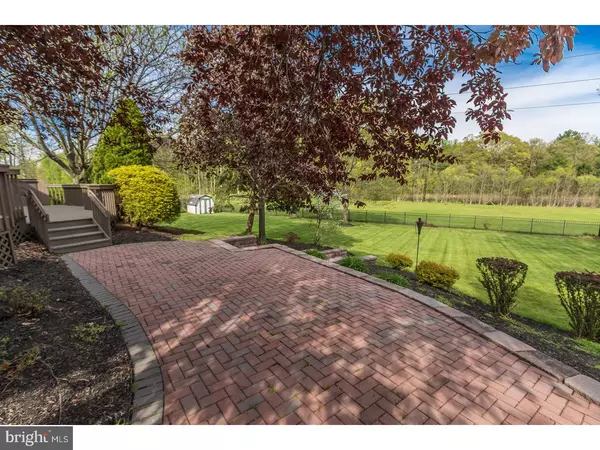For more information regarding the value of a property, please contact us for a free consultation.
17 SORREL RUN Mount Laurel, NJ 08054
Want to know what your home might be worth? Contact us for a FREE valuation!

Our team is ready to help you sell your home for the highest possible price ASAP
Key Details
Sold Price $490,000
Property Type Single Family Home
Sub Type Detached
Listing Status Sold
Purchase Type For Sale
Square Footage 3,745 sqft
Price per Sqft $130
Subdivision Bridlewood
MLS Listing ID 1000333893
Sold Date 03/30/18
Style Traditional
Bedrooms 4
Full Baths 3
Half Baths 1
HOA Fees $45/ann
HOA Y/N Y
Abv Grd Liv Area 3,745
Originating Board TREND
Year Built 1992
Annual Tax Amount $13,279
Tax Year 2017
Lot Size 0.543 Acres
Acres 0.54
Property Description
$6,000 Buyer Closing Cost INCENTIVE!! (conditional until 2/4/2018) Impeccably maintained, stunning home on a premier lot in the sought-after Bridlewood community in Mount Laurel. Open layout, fresh, many upgrades and generous room sizes! Beautifully landscaped, iron fenced backyard with a SCENIC WATER VIEW, 2 tier patio with HP Henry Paver Patio and large deck. Double entrance doors open into grand 2 story foyer with LR and DR on either side, a bridge staircase, palladium window and a view of the floor to ceiling wood burning & gas FP in the dramatic Family Room. Formal LR w/ molding leads through French Doors to Office with wet bar. The Office is just off the huge 2- story Family Room that flows to the Kitchen. Formal DR w/moldings leads to Gourmet Kitchen w/ ceramic tile floor, granite counter tops, center island, stainless appliances and updated mosaic back splash. Main floor has hardwood flooring, newer carpets, and modern ceramic tiles (kitchen). On 2nd Floor, double doors lead to MBR Suite w/two way gas fireplace between Bedroom and Sitting area w/ T.V nook, his and her walk in closets , double sinks and glass shower. 3 additional spacious BDRs w/roomy closets, a full bath and 2 linen closets. Full finished basement (1850 sq.ft) has a FULL BATH, FP, an open area for entertainment/pool table/bar, music room, exercise room/optional BDR with 2 closets and theater with surround sound. Additional unfinished basement area that may be used for storage or could be finished. NEW ROOF (Aug 2016, 40 year shingles) AND NEW SKYLIGHTS! NEW SIDE ENTRY GARAGE DOORS! House has Two Zoned Heaters and A.C, an alarm system and underground sprinkler system, a SHED to store gardening tools. Great location! Move-in-ready. Make an appointment to see this home today!
Location
State NJ
County Burlington
Area Mount Laurel Twp (20324)
Zoning RES
Rooms
Other Rooms Living Room, Dining Room, Primary Bedroom, Bedroom 2, Bedroom 3, Kitchen, Family Room, Bedroom 1, Other, Office
Basement Full, Fully Finished
Interior
Interior Features Primary Bath(s), Kitchen - Island, Butlers Pantry, Skylight(s), Ceiling Fan(s), WhirlPool/HotTub, Sprinkler System, Stall Shower, Dining Area
Hot Water Natural Gas
Heating Forced Air
Cooling Central A/C
Fireplaces Type Stone
Equipment Oven - Self Cleaning, Disposal, Built-In Microwave
Fireplace N
Appliance Oven - Self Cleaning, Disposal, Built-In Microwave
Heat Source Natural Gas
Laundry Main Floor
Exterior
Exterior Feature Deck(s), Patio(s)
Garage Spaces 5.0
Fence Other
Utilities Available Cable TV
Water Access N
Roof Type Shingle
Accessibility None
Porch Deck(s), Patio(s)
Attached Garage 2
Total Parking Spaces 5
Garage Y
Building
Story 2
Sewer Public Sewer
Water Public
Architectural Style Traditional
Level or Stories 2
Additional Building Above Grade, Shed
Structure Type Cathedral Ceilings,9'+ Ceilings
New Construction N
Schools
Middle Schools Thomas E. Harrington
School District Mount Laurel Township Public Schools
Others
HOA Fee Include Common Area Maintenance
Senior Community No
Tax ID 24-00806 01-00009
Ownership Fee Simple
Security Features Security System
Acceptable Financing Conventional, VA, FHA 203(b)
Listing Terms Conventional, VA, FHA 203(b)
Financing Conventional,VA,FHA 203(b)
Read Less

Bought with Jessica J Holtzman • Keller Williams Realty - Moorestown
GET MORE INFORMATION




