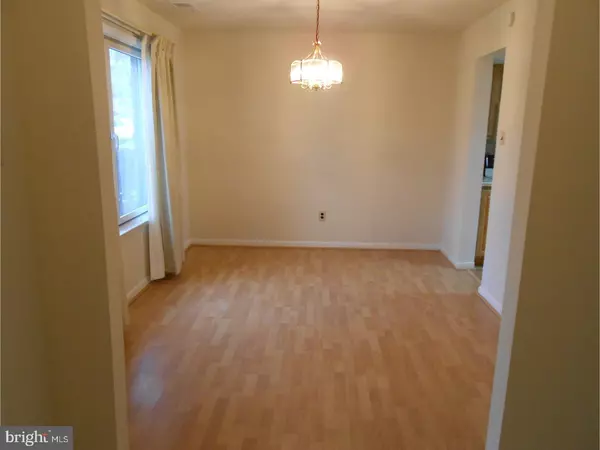For more information regarding the value of a property, please contact us for a free consultation.
3409 GOLF VIEW DR Newark, DE 19702
Want to know what your home might be worth? Contact us for a FREE valuation!

Our team is ready to help you sell your home for the highest possible price ASAP
Key Details
Sold Price $134,000
Property Type Townhouse
Sub Type Interior Row/Townhouse
Listing Status Sold
Purchase Type For Sale
Square Footage 1,375 sqft
Price per Sqft $97
Subdivision Cavalier Townhomes
MLS Listing ID 1005884237
Sold Date 03/30/18
Style Colonial
Bedrooms 3
Full Baths 2
Half Baths 1
HOA Fees $235/mo
HOA Y/N N
Abv Grd Liv Area 1,375
Originating Board TREND
Year Built 1974
Annual Tax Amount $1,358
Tax Year 2017
Property Description
Welcome to 3409 Golfview Drive, this three bedroom, two and half bathroom Townhouse at Cavaliers has been maintained excellently by the original owner. The interior has been completely painted this past summer in a neutral color and the carpet has been replaced thru out the second floor. There is laminate flooring in the Dining Room, Kitchen and Living Room. You enter the house and are welcomed into the foyer with the Dining Room off to your left which leads right into the Kitchen with newer cabinets and countertops. The Living Room is thru the kitchen in the back of the house, it has slider doors to the back patio. The Living Room also has a wood burning fireplace. The first floor is completed with a Half Bath and mechanical closet housing the heater and hot water. Up to the second floor you will find three bedrooms and two full baths. The Master Bedroom has a its own full three piece bathroom, double closets, and another set of slider doors leading to the second floor deck. The washer and dryer are staying with the unit and are located in the second floor hallway closet. The breaker panel is in this room in the closet. There is two more bedrooms on this floor and they are located at the front of the house along with a full three piece Hall Bathroom. There is also access to the attic from the Hallway on the second floor with pull down steps, some extra storage can be found in the attic. The Hot Water Heater was replaced in February of 2018, the Heater was replaced in December of 2016, the A/C was replaced in January of 2017, new Breaker Panel was installed in December of 2016. Anderson Windows were installed. This Townhouse is very convenient to Christina Hospital, Christina Mall, University of Delaware. It's location to 95 makes it an easy travel to Wilmington, Philadelphia, Baltimore, Washington DC and the Delaware Beaches.
Location
State DE
County New Castle
Area Newark/Glasgow (30905)
Zoning NCAP
Rooms
Other Rooms Living Room, Dining Room, Primary Bedroom, Bedroom 2, Kitchen, Bedroom 1, Attic
Interior
Interior Features Primary Bath(s), Butlers Pantry, Ceiling Fan(s)
Hot Water Electric
Heating Electric, Forced Air
Cooling Central A/C
Flooring Fully Carpeted
Fireplaces Number 1
Equipment Built-In Range, Dishwasher, Disposal, Built-In Microwave
Fireplace Y
Window Features Replacement
Appliance Built-In Range, Dishwasher, Disposal, Built-In Microwave
Heat Source Electric
Laundry Upper Floor
Exterior
Exterior Feature Patio(s), Balcony
Utilities Available Cable TV
Water Access N
Roof Type Pitched,Shingle
Accessibility None
Porch Patio(s), Balcony
Garage N
Building
Story 2
Foundation Slab
Sewer Public Sewer
Water Public
Architectural Style Colonial
Level or Stories 2
Additional Building Above Grade
New Construction N
Schools
School District Colonial
Others
HOA Fee Include Common Area Maintenance,Lawn Maintenance,Snow Removal,Trash
Senior Community No
Tax ID 09-024.00-015.C.3437
Ownership Condominium
Acceptable Financing Conventional
Listing Terms Conventional
Financing Conventional
Read Less

Bought with Katina Geralis • EXP Realty, LLC
GET MORE INFORMATION




