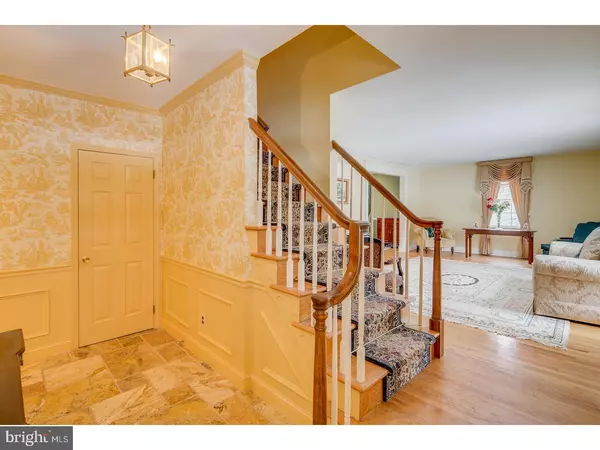For more information regarding the value of a property, please contact us for a free consultation.
19 PAWTUCKET DR Cherry Hill, NJ 08003
Want to know what your home might be worth? Contact us for a FREE valuation!

Our team is ready to help you sell your home for the highest possible price ASAP
Key Details
Sold Price $385,000
Property Type Single Family Home
Sub Type Detached
Listing Status Sold
Purchase Type For Sale
Square Footage 2,198 sqft
Price per Sqft $175
Subdivision Fox Hollow
MLS Listing ID 1004389875
Sold Date 03/29/18
Style Colonial
Bedrooms 4
Full Baths 2
Half Baths 1
HOA Y/N N
Abv Grd Liv Area 2,198
Originating Board TREND
Year Built 1972
Annual Tax Amount $11,899
Tax Year 2017
Lot Size 0.391 Acres
Acres 0.39
Lot Dimensions 110X155
Property Description
This delightful Fox Hollow home sums up everything people love about this popular Cherry Hill neighborhood! The charm of old-fashioned gas-lit street lamps greets you as you enter the neighborhood creating a warm and welcoming feeling as you drive through the development. This beloved "Shannon" model is perched on a spectacular park-like setting on a beautiful street - one that you certainly won't find on the market every day! It is semi-wooded and has an amazing oversized paver patio/terrace, built for easy entertaining, relaxing and enjoying the lovely views at any time of the year. Natural light, soft elegant tones and elegant flooring greet you in the foyer and grace the entire flowing floorplan! A spacious living room and dining room are perfect for family gatherings or dinner parties. The true heart of the home is the beautifully updated eat in kitchen that opens right into a lovely family room with gorgeous stone flooring and an eye-catching gas fireplace. The newer kitchen comes complete with beautiful granite counters, subway tile backsplash, new stainless appliances, soft-cream colored cabinets and natural hardwood flooring. French doors open from the family room to the terrace, which also features planters, paver walls and steps to the yard. A powder room, laundry room and access to the 2 car garage complete the main level. Upstairs, the spacious master enjoys its own ensuite, and 3 more bedrooms share a nicely refreshed main bath. Need more space? Head down to the beautifully finished basement ready to accommodate all your toys, sleep-overs, movie nights, and even more room for exercise equipment to help with your new year's resolutions! BRAND NEW ROOF just added on by the seller. This home is a block away from the vibrant Fox Hollow swim club, walking distance to houses of worship & Cherry Hill East HS, minutes to Beck Middle School and is also close to great dining & shopping in Cherry Hill & Marlton. Don't wait to see this great home ? it won't last long!
Location
State NJ
County Camden
Area Cherry Hill Twp (20409)
Zoning RES
Direction Southeast
Rooms
Other Rooms Living Room, Dining Room, Primary Bedroom, Bedroom 2, Bedroom 3, Kitchen, Family Room, Bedroom 1, Laundry, Attic
Basement Full, Fully Finished
Interior
Interior Features Primary Bath(s), Stall Shower, Kitchen - Eat-In
Hot Water Natural Gas
Heating Gas, Forced Air
Cooling Central A/C
Flooring Wood, Fully Carpeted, Tile/Brick, Stone
Fireplaces Number 1
Fireplaces Type Brick, Gas/Propane
Equipment Built-In Range, Oven - Self Cleaning, Dishwasher, Refrigerator
Fireplace Y
Appliance Built-In Range, Oven - Self Cleaning, Dishwasher, Refrigerator
Heat Source Natural Gas
Laundry Main Floor
Exterior
Exterior Feature Patio(s), Porch(es)
Parking Features Inside Access, Garage Door Opener
Garage Spaces 5.0
Utilities Available Cable TV
Water Access N
Roof Type Pitched,Shingle
Accessibility None
Porch Patio(s), Porch(es)
Attached Garage 2
Total Parking Spaces 5
Garage Y
Building
Lot Description Level, Trees/Wooded, Front Yard, Rear Yard, SideYard(s)
Story 2
Foundation Brick/Mortar
Sewer Public Sewer
Water Public
Architectural Style Colonial
Level or Stories 2
Additional Building Above Grade
New Construction N
Schools
Elementary Schools Richard Stockton
Middle Schools Beck
High Schools Cherry Hill High - East
School District Cherry Hill Township Public Schools
Others
Senior Community No
Tax ID 09-00518 10-00037
Ownership Fee Simple
Read Less

Bought with Laura J Ciocco • Keller Williams Realty - Cherry Hill



