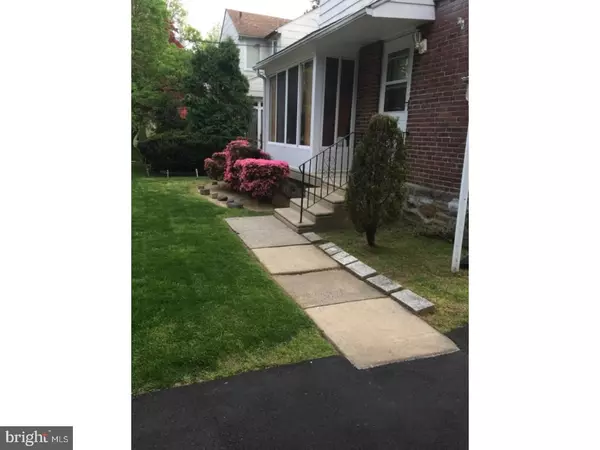For more information regarding the value of a property, please contact us for a free consultation.
938 RUNDALE AVE #1 Yeadon, PA 19050
Want to know what your home might be worth? Contact us for a FREE valuation!

Our team is ready to help you sell your home for the highest possible price ASAP
Key Details
Sold Price $145,000
Property Type Single Family Home
Sub Type Detached
Listing Status Sold
Purchase Type For Sale
Square Footage 1,668 sqft
Price per Sqft $86
Subdivision Yeadon
MLS Listing ID 1004247353
Sold Date 12/31/18
Style Colonial
Bedrooms 4
Full Baths 2
Half Baths 1
HOA Y/N N
Abv Grd Liv Area 1,668
Originating Board TREND
Year Built 1950
Annual Tax Amount $5,201
Tax Year 2018
Lot Size 3,441 Sqft
Acres 0.08
Lot Dimensions 42X100
Property Description
Have a look a this unique colonial style house. Close to public transportation and arterial access to public highways. Enter into a comfortable living room, and nice size dining room with beautifully refinished hardwood floors. Imagine yourself lounging in front of this brick fireplace in the winter and taking a break in the sunroom. Enjoy a meal in your kitchen at the peninsula breakfast bar. A carpeted staircase leads up to 4 nice size bedrooms and large hallway bathroom. Enjoy your stay in the master bedroom with an updated en suite bathroom with a beautiful stall shower. Head downstairs to entertain in the spacious finished basement,complete with bar and lots of storage. Or turn it into a 5th bedroom with it's very own full size bathroom. Next take your entertainment outside to the large fenced in backyard with a basketball court. There is plenty of parking for your guests with a 2 car garage and driveway.
Location
State PA
County Delaware
Area Yeadon Boro (10448)
Zoning RM1
Rooms
Other Rooms Living Room, Dining Room, Primary Bedroom, Bedroom 2, Bedroom 3, Kitchen, Family Room, Bedroom 1, Laundry
Basement Full
Interior
Interior Features Dining Area
Hot Water Natural Gas
Heating Gas, Hot Water
Cooling None
Fireplaces Number 1
Fireplace Y
Heat Source Natural Gas
Laundry Basement
Exterior
Garage Spaces 1.0
Water Access N
Accessibility None
Total Parking Spaces 1
Garage N
Building
Story 2
Sewer Public Sewer
Water Public
Architectural Style Colonial
Level or Stories 2
Additional Building Above Grade
New Construction N
Schools
Middle Schools Penn Wood
High Schools Penn Wood
School District William Penn
Others
Pets Allowed Y
Senior Community No
Tax ID 48-00-02907-00
Ownership Fee Simple
SqFt Source Estimated
Special Listing Condition Standard
Pets Allowed Case by Case Basis
Read Less

Bought with Glenn T Adams • Allison James Estates and Home
GET MORE INFORMATION




