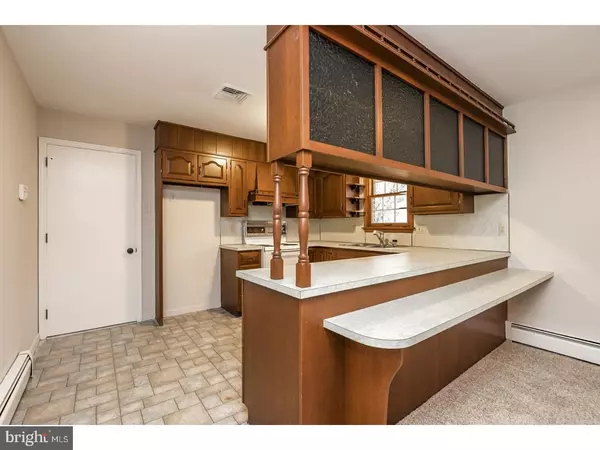For more information regarding the value of a property, please contact us for a free consultation.
115 MENG RD Schwenksville, PA 19473
Want to know what your home might be worth? Contact us for a FREE valuation!

Our team is ready to help you sell your home for the highest possible price ASAP
Key Details
Sold Price $341,000
Property Type Single Family Home
Sub Type Detached
Listing Status Sold
Purchase Type For Sale
Square Footage 1,894 sqft
Price per Sqft $180
Subdivision Delphi
MLS Listing ID 1005204795
Sold Date 03/27/18
Style Ranch/Rambler
Bedrooms 3
Full Baths 2
Half Baths 1
HOA Y/N N
Abv Grd Liv Area 1,894
Originating Board TREND
Year Built 1976
Annual Tax Amount $6,488
Tax Year 2018
Lot Size 6.560 Acres
Acres 6.56
Lot Dimensions 997
Property Description
Enjoy the view! This roomy brick ranch has over 6 1/2 acres consisting of fields with a small portion of wooded area. Kitchen has lots of cabinets, plenty of counter space with a lower level breakfast bar. Entertainment size dining room with new chandelier. New carpet throughout. Large comfortable living room with big bay window that lets a soft infusion of natural light in. Enjoy the cozy charm of a mantled stone fireplace. Hall bath has shower and tile surround. Master bedroom is nicely sized with 2 closets and a full master bath including a full sized tub and new vinyl floor. 2 additional bedrooms. Laundry room and powder room. Large 2 car garage with work space. Freshly painted throughout, many new light fixtures, new bronze door knobs. Basement is very spacious and is just begging to be finished! Wood stove, wood drop and water softener in the basement. Central air, whole house fan, newer roof. Schwenksville school wishing well with bell on property adding a delightful piece of history to the property. Pole barn has so many possibilities, horses, extra garage/storage, workshop just to name a few. Majority of property is a hay field and WOULD MAKE A GREAT HORSE PROPERTY.
Location
State PA
County Montgomery
Area Lower Frederick Twp (10638)
Zoning R1
Rooms
Other Rooms Living Room, Dining Room, Primary Bedroom, Bedroom 2, Kitchen, Bedroom 1, Laundry, Attic
Basement Full, Unfinished
Interior
Hot Water S/W Changeover
Heating Oil, Hot Water
Cooling Central A/C
Fireplaces Number 1
Fireplaces Type Stone
Fireplace Y
Window Features Bay/Bow
Heat Source Oil
Laundry Main Floor
Exterior
Exterior Feature Porch(es)
Garage Spaces 5.0
Water Access N
Roof Type Shingle
Accessibility None
Porch Porch(es)
Attached Garage 2
Total Parking Spaces 5
Garage Y
Building
Lot Description Level, Open
Story 1
Foundation Brick/Mortar
Sewer On Site Septic
Water Well
Architectural Style Ranch/Rambler
Level or Stories 1
Additional Building Above Grade
New Construction N
Schools
High Schools Perkiomen Valley
School District Perkiomen Valley
Others
Senior Community No
Tax ID 38-00-01529-008
Ownership Fee Simple
Read Less

Bought with Jeffrey P Silva • Keller Williams Main Line
GET MORE INFORMATION




