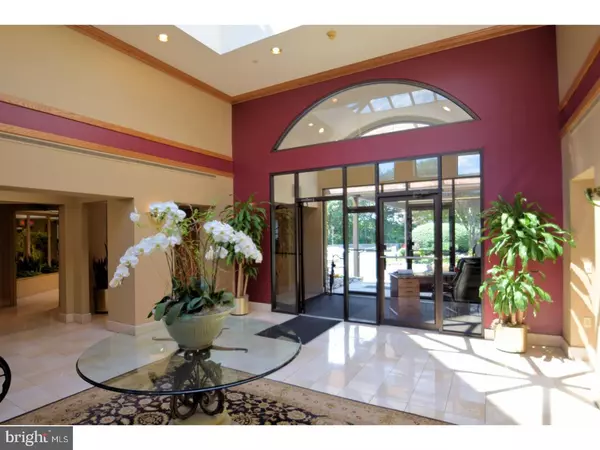For more information regarding the value of a property, please contact us for a free consultation.
100 BREYER DR #5P Elkins Park, PA 19027
Want to know what your home might be worth? Contact us for a FREE valuation!

Our team is ready to help you sell your home for the highest possible price ASAP
Key Details
Sold Price $139,000
Property Type Single Family Home
Sub Type Unit/Flat/Apartment
Listing Status Sold
Purchase Type For Sale
Square Footage 1,865 sqft
Price per Sqft $74
Subdivision Breyer Estates
MLS Listing ID 1000276951
Sold Date 10/20/17
Style Traditional
Bedrooms 2
Full Baths 2
Half Baths 1
HOA Fees $994/mo
HOA Y/N N
Abv Grd Liv Area 1,865
Originating Board TREND
Year Built 1985
Annual Tax Amount $4,342
Tax Year 2017
Lot Size 1,526 Sqft
Acres 0.04
Lot Dimensions NA
Property Description
Stop by and tour this beautiful One-of-a-Kind, 5th Floor Condo in Breyer Estates. This condo is a corner unit, very quiet, away from the elevator. This is a custom home that was redesigned from the original three bedroom floor plan to a two bedroom. This home features a grand foyer and breathtaking views of lush trees and gardens - most units do not have. The gracious and spacious Living Room and Dining Room showcases custom details throughout. The lovely Master Suite includes a charming Sitting Area, Walk-in Closets, Dressing room, and Full Master Bath. The second Master Suite (currently used as a Den) also features a full bathroom. This Condo Features Many Amenities; Access to Pool; Condo Clubhouse/Community Rm; Security and Privacy to Homes; 24-hour doorman. Two Premier Covered Parking Spots Next to Elevator, As Well As Tons of Storage Space in Locker in Garage; Carefree yet elegant living - Taxes were Appealed and Reduced to 4k
Location
State PA
County Montgomery
Area Cheltenham Twp (10631)
Zoning M1
Rooms
Other Rooms Living Room, Dining Room, Primary Bedroom, Sitting Room, Kitchen, Bedroom 1, Laundry, Other
Interior
Interior Features Primary Bath(s), Kitchen - Eat-In
Hot Water Electric
Heating Electric, Forced Air
Cooling Central A/C
Flooring Fully Carpeted, Tile/Brick
Fireplace N
Heat Source Electric
Laundry Main Floor
Exterior
Exterior Feature Patio(s)
Garage Spaces 3.0
Amenities Available Swimming Pool, Club House
Water Access N
Accessibility None
Porch Patio(s)
Total Parking Spaces 3
Garage N
Building
Sewer Public Sewer
Water Public
Architectural Style Traditional
Additional Building Above Grade
New Construction N
Schools
Middle Schools Cedarbrook
High Schools Cheltenham
School District Cheltenham
Others
HOA Fee Include Pool(s),Common Area Maintenance,Ext Bldg Maint,Lawn Maintenance,Snow Removal,Water,Management,Alarm System
Senior Community No
Tax ID 31-00-03130-583
Ownership Fee Simple
Read Less

Bought with Melissa Avivi • Weichert Realtors
GET MORE INFORMATION




