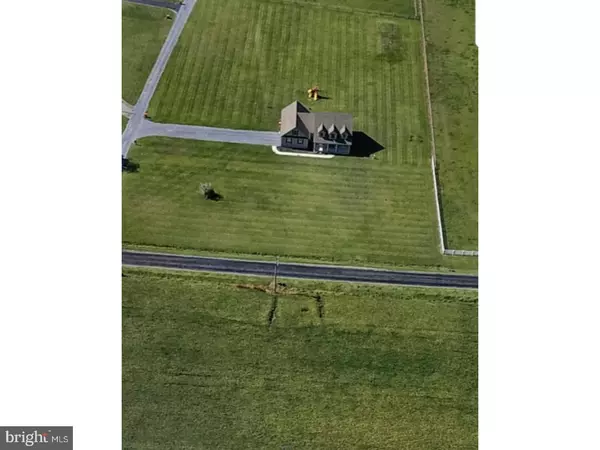For more information regarding the value of a property, please contact us for a free consultation.
4822 PARK BROWN RD Harrington, DE 19952
Want to know what your home might be worth? Contact us for a FREE valuation!

Our team is ready to help you sell your home for the highest possible price ASAP
Key Details
Sold Price $357,000
Property Type Single Family Home
Sub Type Detached
Listing Status Sold
Purchase Type For Sale
Square Footage 2,414 sqft
Price per Sqft $147
Subdivision None Available
MLS Listing ID 1005467575
Sold Date 03/19/18
Style Cape Cod
Bedrooms 3
Full Baths 2
Half Baths 1
HOA Y/N N
Abv Grd Liv Area 2,414
Originating Board TREND
Year Built 2013
Annual Tax Amount $1,218
Tax Year 2017
Lot Size 2.500 Acres
Acres 2.5
Lot Dimensions 267X435
Property Description
A custom built split floor plan cape sitting on 2.5 cleared,level acres,straddling a horse farm to one side and large farm in front is only available due to a relocation.A true slice of tranquil paradise that could give some good equity with the ready to finish 2nd floor, and no HOA/deed restrictions!This 5 year young custom built Cape is a show stopper and a must see!Sit on the expansive front porch with recessed lighting and watch the horses and deer run.Enter through the front door into a bright,2-story foyer with gorgeous newly installed wood-look tile,that runs throughout the dinning,breakfast, and living rooms.Walking into the open concept living area,to the left sits a kitchen fit for a chef. Showcasing an abundance of storage and ample work-space,16x16 ceramic tile flooring,custom solid wood cabinetry with soft close hinges,corian tops,new back-splash,and a full array of built in appliances including a down-vent which vents to outside.Open to the kitchen and living room is a large eat in area settled next to french doors giving you a view of the horses while you eat.Off of the kitchen on one side is a dinning room which could be used as an office or whatever you see fit. Off of the breakfast area sits a nicely sized laundry room, with utility sink, and on demand hot water heater. The master suite is spa like. The bath shares the same custom cabinetry as the kitchen,an oversized shower tiled floor to ceiling with THREE shower heads,river rock flooring,and a frame-less glass door.In the mood for a relaxing bath?The large tub,also surrounded by tile, has multiple jets and built in pillow. The other side of the house has two spacious bedrooms, a large shared bath with tile shower and flooring,and both a hall door and a door to one of the spare bedrooms.Conveniently located off of the living room is a half bath with tile flooring as well.Need space to work on your cars,atvs,woodwork?The over sized garage has built in compressed air,ample storage, and a commercial grade freezer that conveys with the home. Walking upstairs,you will find over 1000sqft of living space,already framed,with high ceilings and well placed windows. A true blank slate, just waiting to be finished to suite. The house is very green friendly, 2x6 walls, tinted windows throughout, energy efficient HVAC, and LED lighting . Sleep well knowing a new septic was installed in 2016. This one won't last long, make your showing appointment today.
Location
State DE
County Kent
Area Lake Forest (30804)
Zoning AR
Rooms
Other Rooms Living Room, Dining Room, Primary Bedroom, Bedroom 2, Kitchen, Family Room, Bedroom 1, Other
Interior
Interior Features Primary Bath(s), Kitchen - Island, Butlers Pantry, Ceiling Fan(s), WhirlPool/HotTub, Stall Shower, Dining Area
Hot Water Natural Gas
Heating Heat Pump - Gas BackUp, Propane
Cooling Central A/C
Flooring Tile/Brick
Equipment Cooktop, Built-In Range, Oven - Wall, Oven - Self Cleaning, Dishwasher, Built-In Microwave
Fireplace N
Window Features Energy Efficient
Appliance Cooktop, Built-In Range, Oven - Wall, Oven - Self Cleaning, Dishwasher, Built-In Microwave
Heat Source Bottled Gas/Propane
Laundry Main Floor
Exterior
Exterior Feature Porch(es)
Parking Features Inside Access, Garage Door Opener, Oversized
Garage Spaces 5.0
Utilities Available Cable TV
Water Access N
Accessibility None
Porch Porch(es)
Attached Garage 2
Total Parking Spaces 5
Garage Y
Building
Lot Description Level, Open
Story 2
Sewer On Site Septic
Water Well
Architectural Style Cape Cod
Level or Stories 2
Additional Building Above Grade
Structure Type Cathedral Ceilings,9'+ Ceilings,High
New Construction N
Schools
Middle Schools W.T. Chipman
High Schools Lake Forest
School District Lake Forest
Others
Senior Community No
Tax ID 6-00-15800-01-2404-000
Ownership Fee Simple
Acceptable Financing Conventional, VA, FHA 203(k), FHA 203(b), USDA
Listing Terms Conventional, VA, FHA 203(k), FHA 203(b), USDA
Financing Conventional,VA,FHA 203(k),FHA 203(b),USDA
Read Less

Bought with Patricia R Hawryluk • RE/MAX Horizons



