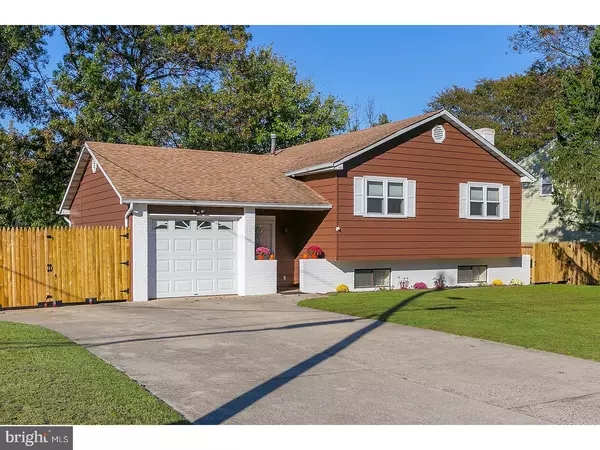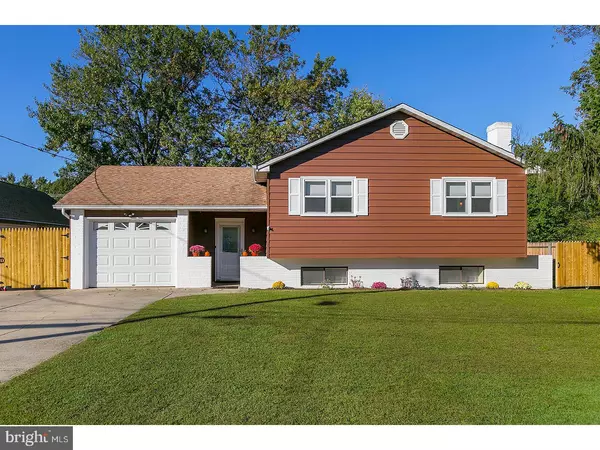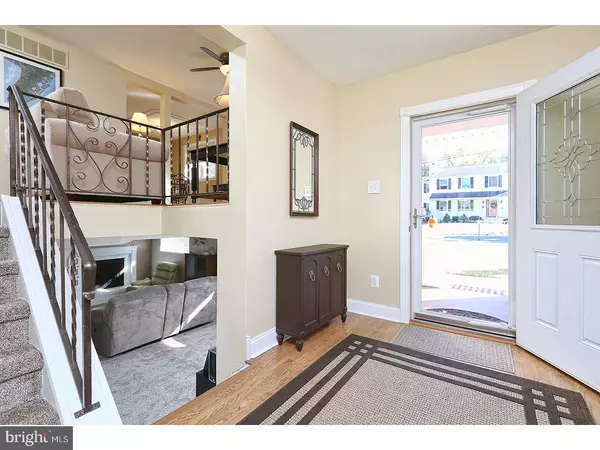For more information regarding the value of a property, please contact us for a free consultation.
703 LOCK AVE Gibbstown, NJ 08027
Want to know what your home might be worth? Contact us for a FREE valuation!

Our team is ready to help you sell your home for the highest possible price ASAP
Key Details
Sold Price $210,000
Property Type Single Family Home
Sub Type Detached
Listing Status Sold
Purchase Type For Sale
Square Footage 2,242 sqft
Price per Sqft $93
Subdivision None Available
MLS Listing ID 1003529297
Sold Date 03/09/18
Style Ranch/Rambler,Raised Ranch/Rambler
Bedrooms 4
Full Baths 2
HOA Y/N N
Abv Grd Liv Area 2,242
Originating Board TREND
Year Built 1972
Annual Tax Amount $5,804
Tax Year 2017
Lot Size 8,500 Sqft
Acres 0.2
Lot Dimensions 85X100
Property Description
This stunning home is in a quiet cul-de-sac located in quaint Gibbstown NJ. As you enter the large foyer you are greeted with warm neutral walls and that feeling of home. On the main level there is durable laminate hardwood and a sunny living room. The kitchen is every cooks dream with gleaming granite countertops, tile backsplash, recessed lighting, gas range, dishwasher, built-in microwave and an abundance of maple cabinets. The dining room is open to the kitchen, so you can keep the cook company. After dinner head downstairs to watch a movie and cozy up to the fireplace. The 4th bedroom is on the lower level making it perfect for having guests as well as a full bath. The expansive utility room is immaculate and has plenty of room for all your storage needs. There are 3 bedrooms on the main level including the sizeable master with access to the main bathroom. There are pull down steps to the attic that has floored storage space for all your holiday d cor. Keep your car clean and dry in the attached garage. In the backyard you will find a new deck and large storage shed. This home is truly immaculate make your private appointment today!
Location
State NJ
County Gloucester
Area Greenwich Twp (20807)
Zoning RES
Rooms
Other Rooms Living Room, Dining Room, Primary Bedroom, Bedroom 2, Bedroom 3, Kitchen, Family Room, Bedroom 1, Laundry, Attic
Basement Full
Interior
Interior Features Butlers Pantry, Ceiling Fan(s), Stall Shower, Dining Area
Hot Water Natural Gas
Heating Gas, Forced Air
Cooling Central A/C
Flooring Fully Carpeted
Fireplaces Number 1
Fireplaces Type Brick
Equipment Dishwasher
Fireplace Y
Appliance Dishwasher
Heat Source Natural Gas
Laundry Basement
Exterior
Exterior Feature Patio(s), Porch(es)
Parking Features Inside Access
Garage Spaces 2.0
Fence Other
Water Access N
Roof Type Shingle
Accessibility None
Porch Patio(s), Porch(es)
Attached Garage 1
Total Parking Spaces 2
Garage Y
Building
Lot Description Front Yard, Rear Yard, SideYard(s)
Sewer Public Sewer
Water Public
Architectural Style Ranch/Rambler, Raised Ranch/Rambler
Additional Building Above Grade
New Construction N
Schools
Middle Schools Nehaunsey
School District Greenwich Township Public Schools
Others
Senior Community No
Tax ID 07-00157-00004 01
Ownership Fee Simple
Acceptable Financing Conventional, VA, FHA 203(b), USDA
Listing Terms Conventional, VA, FHA 203(b), USDA
Financing Conventional,VA,FHA 203(b),USDA
Read Less

Bought with Diane J Contarino • Harvest Realty



