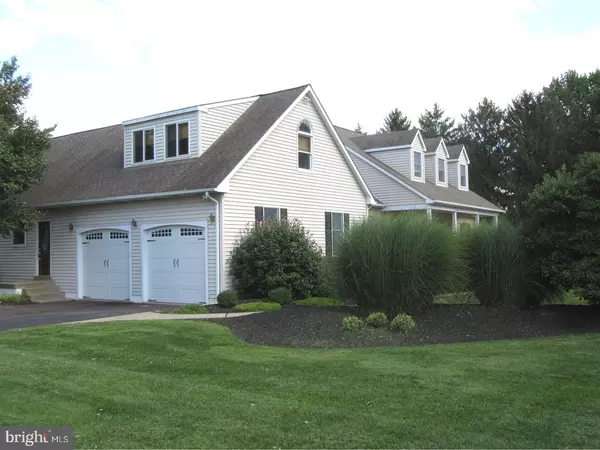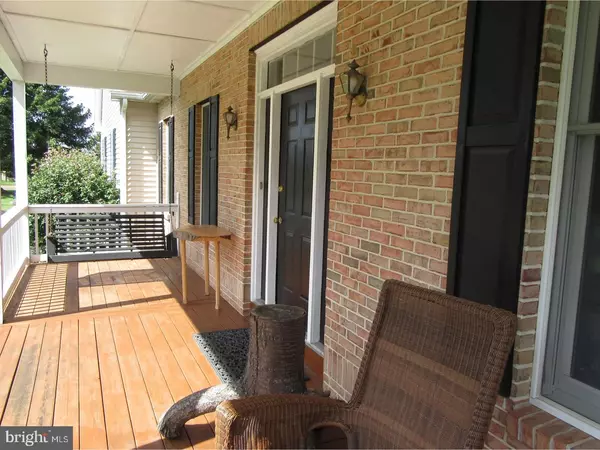For more information regarding the value of a property, please contact us for a free consultation.
1489 TURKEY TROT RD Warminster, PA 18974
Want to know what your home might be worth? Contact us for a FREE valuation!

Our team is ready to help you sell your home for the highest possible price ASAP
Key Details
Sold Price $532,000
Property Type Single Family Home
Sub Type Detached
Listing Status Sold
Purchase Type For Sale
Square Footage 4,487 sqft
Price per Sqft $118
MLS Listing ID 1004448465
Sold Date 03/07/18
Style Cape Cod
Bedrooms 5
Full Baths 4
Half Baths 1
HOA Y/N N
Abv Grd Liv Area 4,487
Originating Board TREND
Year Built 1997
Annual Tax Amount $7,196
Tax Year 2017
Lot Size 1.033 Acres
Acres 1.03
Lot Dimensions 200X225
Property Description
Beautiful 5 Bedroom Warwick Township Custom Built Cape on a gorgeous 1 acre property. This lovely Central Bucks home with its charming large country front porch leads into an inviting open foyer with beautiful hardwood flooring. Foyer leads to an open Great Room, with beautiful fire place, hard wood flooring and tasteful decor. Recessed lighting, 9 foot ceilings & extensive trim work on 1st floor. Lovely kitchen with an expansive island ideal for breakfast or entertaining. Kitchen also boasts of maple cabinets, porcelain tile floors, gas cooking and lots of counter space. Huge walk-in pantry with floor to ceiling shelving for all your kitchen storage needs. Large first floor laundry room with expansive cabinets and countertops. First floor has a large bedroom with full bathroom with French doors leading to the back deck. This bedroom could be used as the main bedroom if a first floor main bedroom is desired. Spacious first floor office along with first floor Family Room/Den and full bathroom. The 2nd floor has 4 large bedrooms and 2 full baths, walk-in closets, and lots of built-ins. Beautiful laminate flooring in 2nd floor Main bedroom and 2nd floor hallway. (Room measurements are approximate) An outdoor oasis awaits with beautiful heated salt water in-ground pool, professional landscaping, expansive rear fenced yard, large cedar deck, pond, & flag stone walkways. Partially finished basement with walk out, separate work shop, utility room and plenty of storage. Newer Garage Doors and openers(less than 1 year), Hot water tank & circulator new in 2017, kitchen appliances less than 1 year, Newer pool pump (approx 2 years), New flooring 2nd floor hallway and 2nd floor main bedroom Sept 2017. This well built home is special in every way and incredibly spacious throughout!!
Location
State PA
County Bucks
Area Warwick Twp (10151)
Zoning R1
Rooms
Other Rooms Living Room, Dining Room, Primary Bedroom, Bedroom 2, Bedroom 3, Kitchen, Family Room, Bedroom 1, Laundry, Other
Basement Full
Interior
Interior Features Primary Bath(s), Kitchen - Island, Butlers Pantry, Kitchen - Eat-In
Hot Water Natural Gas
Heating Gas, Electric, Heat Pump - Gas BackUp, Hot Water, Forced Air
Cooling Central A/C
Flooring Wood, Tile/Brick
Fireplaces Number 1
Fireplaces Type Brick
Equipment Dishwasher
Fireplace Y
Window Features Bay/Bow
Appliance Dishwasher
Heat Source Natural Gas, Electric
Laundry Main Floor
Exterior
Exterior Feature Deck(s), Porch(es)
Garage Spaces 2.0
Pool In Ground
Water Access N
Roof Type Shingle
Accessibility None
Porch Deck(s), Porch(es)
Attached Garage 2
Total Parking Spaces 2
Garage Y
Building
Story 1.5
Sewer Public Sewer
Water Public
Architectural Style Cape Cod
Level or Stories 1.5
Additional Building Above Grade, Shed
New Construction N
Schools
High Schools Central Bucks High School South
School District Central Bucks
Others
Senior Community No
Tax ID 51-003-088-006
Ownership Fee Simple
Acceptable Financing Conventional
Listing Terms Conventional
Financing Conventional
Read Less

Bought with Umberto Ferraguti • Realty ONE Group Legacy
GET MORE INFORMATION




