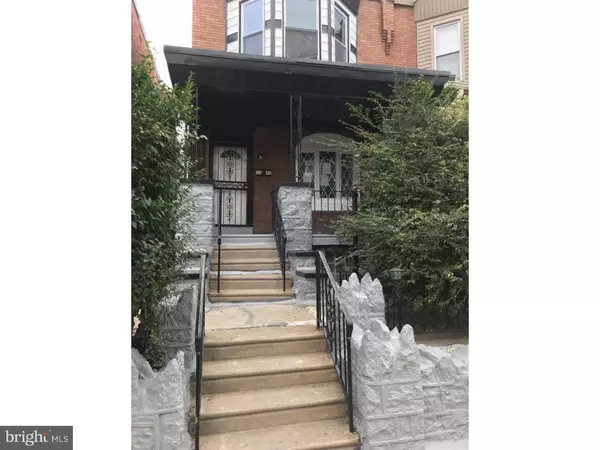For more information regarding the value of a property, please contact us for a free consultation.
5048 LOCUST ST Philadelphia, PA 19139
Want to know what your home might be worth? Contact us for a FREE valuation!

Our team is ready to help you sell your home for the highest possible price ASAP
Key Details
Sold Price $272,500
Property Type Single Family Home
Sub Type Twin/Semi-Detached
Listing Status Sold
Purchase Type For Sale
Square Footage 1,760 sqft
Price per Sqft $154
Subdivision University City
MLS Listing ID 1004105881
Sold Date 03/02/18
Style Straight Thru
Bedrooms 4
Full Baths 2
Half Baths 1
HOA Y/N N
Abv Grd Liv Area 1,760
Originating Board TREND
Year Built 1925
Annual Tax Amount $2,153
Tax Year 2017
Lot Size 1,671 Sqft
Acres 0.04
Lot Dimensions 20X85
Property Description
Newly remodeled twin home in the University City area. This home offers many original features as well as original charm with an addition of modern day desires. Original hard wood floors have been beautifully refinished, original stained and leaded glass windows as well as new energy efficient Anderson replacement windows, gorgeous open concept kitchen with 42'' cabinets, large center island, stainless steel appliances, quartz counter tops, recessed and pennant lighting. All rooms have high ceilings, neutral painted walls, and wood trim. The fully custom bathrooms have tiled accents and higher-end finishes. Full-HUGE_Finished basement with spiral staircase adds almost a full house of additional living space! There are two laundry areas. All four bedrooms are a nice size, have high ceilings and have ample closet space. Aggressively priced, this beautiful home should not last long.
Location
State PA
County Philadelphia
Area 19139 (19139)
Zoning RSA3
Rooms
Other Rooms Living Room, Dining Room, Primary Bedroom, Bedroom 2, Bedroom 3, Kitchen, Bedroom 1
Basement Full
Interior
Interior Features Kitchen - Island, Stain/Lead Glass, Kitchen - Eat-In
Hot Water Natural Gas
Heating Gas, Hot Water
Cooling None
Flooring Wood, Fully Carpeted, Tile/Brick
Equipment Dishwasher, Disposal, Energy Efficient Appliances, Built-In Microwave
Fireplace N
Window Features Energy Efficient,Replacement
Appliance Dishwasher, Disposal, Energy Efficient Appliances, Built-In Microwave
Heat Source Natural Gas
Laundry Main Floor, Basement
Exterior
Exterior Feature Porch(es)
Water Access N
Roof Type Flat
Accessibility None
Porch Porch(es)
Garage N
Building
Lot Description Rear Yard
Story 2
Sewer Public Sewer
Water Public
Architectural Style Straight Thru
Level or Stories 2
Additional Building Above Grade
Structure Type 9'+ Ceilings
New Construction N
Schools
School District The School District Of Philadelphia
Others
Senior Community No
Tax ID 602081900
Ownership Fee Simple
Acceptable Financing Conventional, VA, FHA 203(b)
Listing Terms Conventional, VA, FHA 203(b)
Financing Conventional,VA,FHA 203(b)
Read Less

Bought with Sean W Kaplan • BHHS Fox & Roach-Center City Walnut



