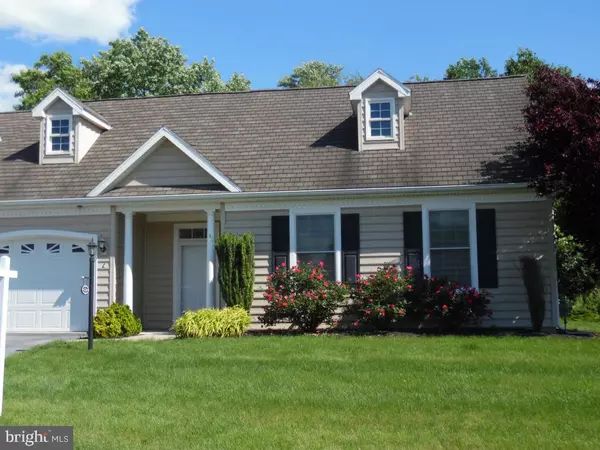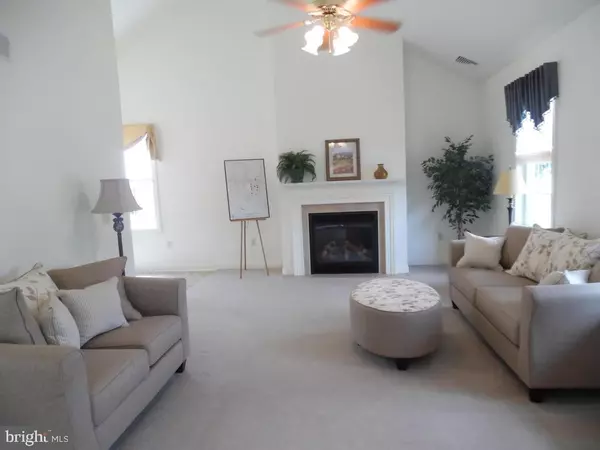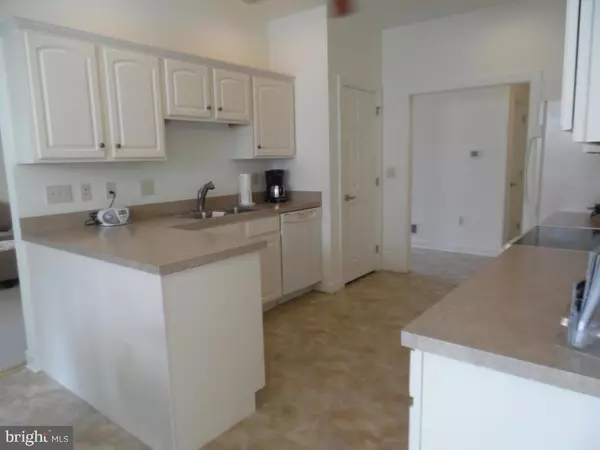For more information regarding the value of a property, please contact us for a free consultation.
124 SAINT FRANCIS DR #51 Lebanon, PA 17042
Want to know what your home might be worth? Contact us for a FREE valuation!

Our team is ready to help you sell your home for the highest possible price ASAP
Key Details
Sold Price $184,900
Property Type Single Family Home
Sub Type Twin/Semi-Detached
Listing Status Sold
Purchase Type For Sale
Square Footage 1,617 sqft
Price per Sqft $114
Subdivision Heritage Run
MLS Listing ID 1000787501
Sold Date 02/27/18
Style Contemporary,Ranch/Rambler
Bedrooms 2
Full Baths 2
HOA Fees $350
HOA Y/N Y
Abv Grd Liv Area 1,617
Originating Board LCAOR
Annual Tax Amount $2,866
Lot Dimensions no land
Property Description
This Jamestown model is bright and open with high ceilings and an easy flow to the floor plan. Living room features a vaulted ceiling and gas fireplace, kitchen has a pantry and lots of cabinets. The sun room could be used for many purposes and has a pleasant view of woodland. Both bedrooms have walk in closets and the master bath has a 5' walk in shower. Easy living in Heritage Run because the lawn and flowerbed care and snow removal are part of the monthly fee along with trash removal, street lights, road care, etc. You can also build to a single family version of this floor plan on your choice of lot.
Location
State PA
County Lebanon
Area North Cornwall Twp (13226)
Zoning RESIDENTIAL
Rooms
Other Rooms Living Room, Dining Room, Primary Bedroom, Bedroom 2, Kitchen, Sun/Florida Room, Laundry, Bathroom 1, Bathroom 2, Attic
Basement None, Slab
Main Level Bedrooms 2
Interior
Interior Features Window Treatments, Breakfast Area, Dining Area, Built-Ins
Hot Water Electric
Heating Gas, None, Forced Air
Cooling Central A/C
Fireplaces Number 1
Equipment Dryer, Refrigerator, Washer, Dishwasher, Built-In Microwave, Oven/Range - Electric, Disposal
Fireplace Y
Window Features Insulated,Screens
Appliance Dryer, Refrigerator, Washer, Dishwasher, Built-In Microwave, Oven/Range - Electric, Disposal
Heat Source Natural Gas
Exterior
Exterior Feature Patio(s), Porch(es)
Parking Features Garage Door Opener
Garage Spaces 1.0
Community Features Covenants, Restrictions
Utilities Available Cable TV Available
Water Access N
Roof Type Shingle,Composite
Accessibility Wheelchair Mod
Porch Patio(s), Porch(es)
Road Frontage Private
Attached Garage 1
Total Parking Spaces 1
Garage Y
Building
Lot Description Rented Lot
Story 1
Sewer Public Sewer
Water Public
Architectural Style Contemporary, Ranch/Rambler
Level or Stories 1
Additional Building Above Grade, Below Grade
Structure Type Cathedral Ceilings
New Construction N
Schools
Middle Schools Cedar Crest
High Schools Cedar Crest
School District Cornwall-Lebanon
Others
HOA Fee Include Lawn Maintenance,Other,Snow Removal,Trash
Senior Community Yes
Age Restriction 55
Tax ID 26-2331929-363744-0000
Ownership Other
Security Features Smoke Detector
Acceptable Financing Cash, Conventional
Listing Terms Cash, Conventional
Financing Cash,Conventional
Read Less

Bought with NANCY J. SMELTZER • RE/MAX Pinnacle



