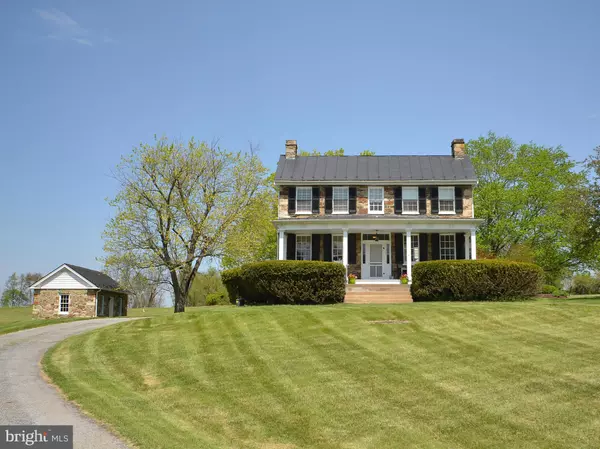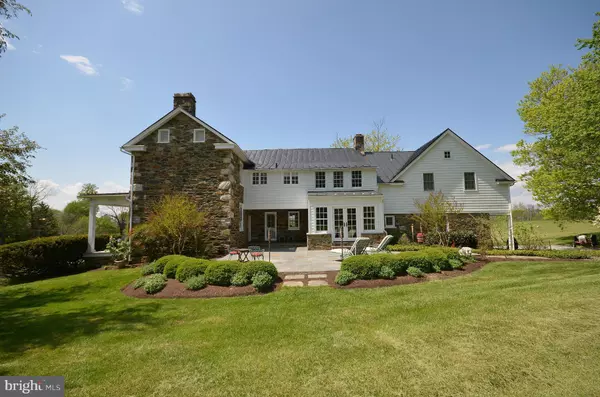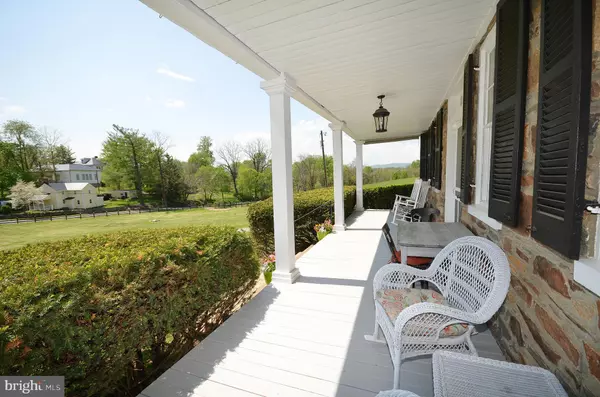For more information regarding the value of a property, please contact us for a free consultation.
40266 WATER ST Waterford, VA 20197
Want to know what your home might be worth? Contact us for a FREE valuation!

Our team is ready to help you sell your home for the highest possible price ASAP
Key Details
Sold Price $890,000
Property Type Single Family Home
Sub Type Detached
Listing Status Sold
Purchase Type For Sale
Square Footage 4,690 sqft
Price per Sqft $189
Subdivision Bayly
MLS Listing ID 1000085305
Sold Date 02/28/18
Style Federal
Bedrooms 5
Full Baths 4
HOA Y/N N
Abv Grd Liv Area 4,024
Originating Board MRIS
Year Built 1868
Annual Tax Amount $7,240
Tax Year 2016
Lot Size 5.040 Acres
Acres 5.04
Property Description
Moxley Hall Circa 1868 located at the edge of Waterford Village, Major addition in 2009. Updated with original features still intact. 5 bedroom 4 bath. Family room, Sun room, Soaring ceiling in MSTR BDRM with balcony and views. Finished basement. 5 acres including two additional buildable lots adjacent to open space easement field with permanent views. Priceless! Too many features to list.
Location
State VA
County Loudoun
Direction Northeast
Rooms
Other Rooms Living Room, Dining Room, Primary Bedroom, Sitting Room, Bedroom 2, Bedroom 3, Bedroom 4, Bedroom 5, Kitchen, Game Room, Family Room, Basement, Library, Foyer, Sun/Florida Room, Attic
Basement Outside Entrance, Side Entrance, Fully Finished, Daylight, Partial, Unfinished, Walkout Level, Windows
Interior
Interior Features Kitchen - Gourmet, Dining Area, Breakfast Area, Built-Ins, Upgraded Countertops, Crown Moldings, Window Treatments, Primary Bath(s), Double/Dual Staircase, Wood Floors, Floor Plan - Traditional
Hot Water Electric, Multi-tank
Heating Central, Forced Air, Heat Pump(s), Humidifier, Programmable Thermostat, Radiator, Zoned, Baseboard - Electric
Cooling Ceiling Fan(s), Central A/C, Programmable Thermostat, Heat Pump(s)
Fireplaces Number 4
Fireplaces Type Gas/Propane, Mantel(s)
Equipment Dishwasher, Disposal, Dryer - Front Loading, Exhaust Fan, Extra Refrigerator/Freezer, Icemaker, Microwave, Oven - Self Cleaning, Oven/Range - Gas, Refrigerator, Washer - Front Loading, Water Heater
Fireplace Y
Window Features Storm,Insulated,Double Pane
Appliance Dishwasher, Disposal, Dryer - Front Loading, Exhaust Fan, Extra Refrigerator/Freezer, Icemaker, Microwave, Oven - Self Cleaning, Oven/Range - Gas, Refrigerator, Washer - Front Loading, Water Heater
Heat Source Electric, Oil
Exterior
Exterior Feature Balcony, Patio(s), Porch(es)
Fence Partially
Utilities Available Cable TV Available
View Y/N Y
Water Access N
View Garden/Lawn, Mountain, Pasture, Scenic Vista, Trees/Woods
Roof Type Metal
Street Surface Paved
Accessibility None
Porch Balcony, Patio(s), Porch(es)
Garage N
Private Pool N
Building
Lot Description Backs - Open Common Area, Additional Lot(s), Landscaping
Story 3+
Sewer Public Sewer
Water Well
Architectural Style Federal
Level or Stories 3+
Additional Building Above Grade, Below Grade
Structure Type 9'+ Ceilings,Cathedral Ceilings,Plaster Walls,Vaulted Ceilings,Paneled Walls
New Construction N
Schools
Elementary Schools Waterford
Middle Schools Harmony
High Schools Woodgrove
School District Loudoun County Public Schools
Others
Senior Community No
Tax ID 303277303000
Ownership Fee Simple
Special Listing Condition Standard
Read Less

Bought with Erika Potter • RE/MAX Select Properties
GET MORE INFORMATION




