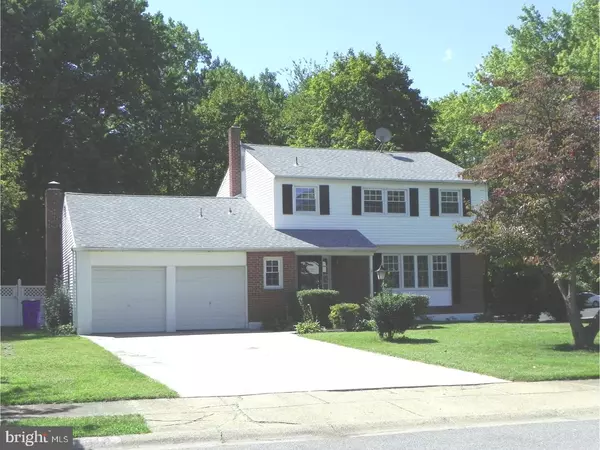For more information regarding the value of a property, please contact us for a free consultation.
1014 LINDA RD Wilmington, DE 19810
Want to know what your home might be worth? Contact us for a FREE valuation!

Our team is ready to help you sell your home for the highest possible price ASAP
Key Details
Sold Price $310,000
Property Type Single Family Home
Sub Type Detached
Listing Status Sold
Purchase Type For Sale
Square Footage 2,100 sqft
Price per Sqft $147
Subdivision Darley Woods
MLS Listing ID 1001203691
Sold Date 02/28/18
Style Colonial
Bedrooms 4
Full Baths 2
Half Baths 1
HOA Y/N N
Abv Grd Liv Area 2,100
Originating Board TREND
Year Built 1968
Annual Tax Amount $2,873
Tax Year 2017
Lot Size 0.440 Acres
Acres 0.44
Lot Dimensions 118X150
Property Description
Don't miss this wonderful 4 bedroom, 2.5 bath brick colonial home on almost a half acre lot in this lovely community! Charming front porch, all neutral decor with freshly painted interior & six panel doors, refinished hardwood floors, ceramic tiled foyer entry, large Living Room and formal Dining Room with hardwood floors, updated eat-in Kitchen with new granite counters, new disposal, new refrigerator, updated dishwasher, self-cleaning gas range, double sinks, dishwasher, laminate flooring and large double pantry closet. Convenient first floor powder room and huge Family Room with brick fireplace and access to the open porch and beautiful large rear yard with white privacy fence and shed. The second level has hardwood floors, MBedroom suite with two double closets and private updated ceramic tiled bath. The bedrooms are very spacious with ample closet space and another updated full ceramic tiled bath. You can walk into your floored & lighted attic with great storage space right from the hallway! It is always great to have an oversized two-car garage with two openers and a storage area for lawn equipment. New roof, updated windows, and the ready to finish basement has three sections for extra rooms, great storage and laundry room with sink!
Location
State DE
County New Castle
Area Brandywine (30901)
Zoning NC15
Rooms
Other Rooms Living Room, Dining Room, Primary Bedroom, Bedroom 2, Bedroom 3, Kitchen, Family Room, Bedroom 1, Attic
Basement Partial
Interior
Interior Features Primary Bath(s), Butlers Pantry, Kitchen - Eat-In
Hot Water Natural Gas
Heating Gas, Forced Air
Cooling Central A/C
Flooring Wood, Tile/Brick
Fireplaces Number 1
Fireplaces Type Brick
Equipment Built-In Range, Oven - Self Cleaning, Dishwasher, Disposal
Fireplace Y
Appliance Built-In Range, Oven - Self Cleaning, Dishwasher, Disposal
Heat Source Natural Gas
Laundry Lower Floor
Exterior
Exterior Feature Deck(s), Porch(es)
Parking Features Inside Access, Garage Door Opener, Oversized
Garage Spaces 4.0
Fence Other
Water Access N
Roof Type Shingle
Accessibility None
Porch Deck(s), Porch(es)
Attached Garage 2
Total Parking Spaces 4
Garage Y
Building
Lot Description Corner, Front Yard, Rear Yard, SideYard(s)
Story 2
Foundation Brick/Mortar
Sewer Public Sewer
Water Public
Architectural Style Colonial
Level or Stories 2
Additional Building Above Grade
New Construction N
Schools
High Schools Concord
School District Brandywine
Others
Senior Community No
Tax ID 06-046.00-166
Ownership Fee Simple
Acceptable Financing Conventional, FHA 203(b)
Listing Terms Conventional, FHA 203(b)
Financing Conventional,FHA 203(b)
Read Less

Bought with Beverly Shinnen • C-21 Executive Group



