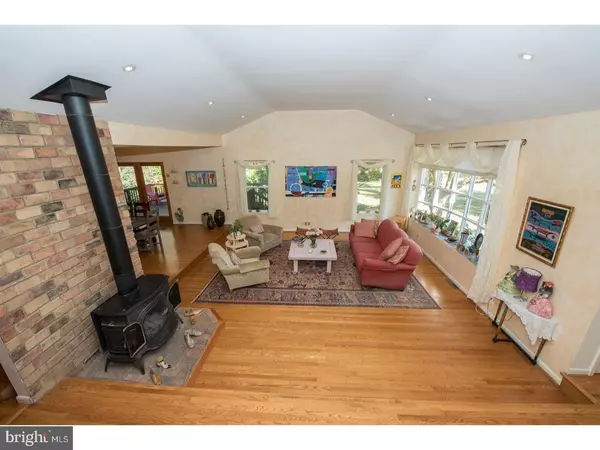For more information regarding the value of a property, please contact us for a free consultation.
239 WILTSHIRE RD Wynnewood, PA 19096
Want to know what your home might be worth? Contact us for a FREE valuation!

Our team is ready to help you sell your home for the highest possible price ASAP
Key Details
Sold Price $650,000
Property Type Single Family Home
Sub Type Detached
Listing Status Sold
Purchase Type For Sale
Square Footage 2,970 sqft
Price per Sqft $218
Subdivision Wynnewood
MLS Listing ID 1004009541
Sold Date 02/22/18
Style Colonial,Split Level
Bedrooms 4
Full Baths 3
HOA Y/N N
Abv Grd Liv Area 2,970
Originating Board TREND
Year Built 1957
Annual Tax Amount $10,581
Tax Year 2018
Lot Size 0.496 Acres
Acres 0.5
Lot Dimensions 59
Property Description
This beautiful split level home is located on an oversized peaceful 1/2 acre lot and has been updated throughout with many special features not available in other homes in the area. The main level of this house has a completely open floor plan that is wonderful for entertaining. There are additional windows added plus 2 French doors in the DR and kitchen allowing an abundance of natural light to flow through this home. Beautiful refinished hardwood flooring throughout the entire home. A large formal living room with a large bay window, a formal dining room with French doors out to a lovely deck overlooking the private side yard. The kitchen has been opened up and features a lovely Granite peninsula with tons of cabinetry and counter space, stainless appliances, hardwood flooring and a sliding glass door to a second deck which overlooks the rear patio and serene Koi pond. The 2nd floor has a large master bedroom with a full bathroom and large walk in closet. Three additional bedroom and a hall bathroom. The lower level features a large family room with a beautiful stone fireplace and sliders to the rear patio and yard. There is also an additional full bathroom and large laundry room. Most homes in the area do not have the lower basement level giving an additional 800 sq ft of space and offers an additional bedroom/office plus a huge rec room. This lower level could be used as an "in-law suite" with the full bathroom and separate entrance. Other highlights include a 2 car garage with inside access, an oversized secluded backyard, replacement windows, beautiful hardwood floors throughout, 2 lovely decks plus a generous rear patio. One of Wynnewood's most desirable neighborhoods, walkable location to shopping, entertainment and public transportation; all while feeling you are in your own oasis!
Location
State PA
County Montgomery
Area Lower Merion Twp (10640)
Zoning R3
Rooms
Other Rooms Living Room, Dining Room, Primary Bedroom, Bedroom 2, Bedroom 3, Kitchen, Family Room, Bedroom 1, In-Law/auPair/Suite, Laundry, Other, Attic
Basement Full
Interior
Interior Features Primary Bath(s), Kitchen - Island, Butlers Pantry, Wood Stove, Kitchen - Eat-In
Hot Water Natural Gas
Heating Gas, Forced Air
Cooling Central A/C
Flooring Wood
Fireplaces Number 1
Fireplaces Type Stone
Equipment Dishwasher, Disposal
Fireplace Y
Window Features Replacement
Appliance Dishwasher, Disposal
Heat Source Natural Gas
Laundry Lower Floor
Exterior
Exterior Feature Deck(s), Patio(s)
Parking Features Inside Access
Garage Spaces 5.0
Water Access N
Roof Type Shingle
Accessibility None
Porch Deck(s), Patio(s)
Attached Garage 2
Total Parking Spaces 5
Garage Y
Building
Story Other
Sewer Public Sewer
Water Public
Architectural Style Colonial, Split Level
Level or Stories Other
Additional Building Above Grade
Structure Type Cathedral Ceilings
New Construction N
Schools
High Schools Lower Merion
School District Lower Merion
Others
Senior Community No
Tax ID 40-00-65884-001
Ownership Fee Simple
Security Features Security System
Read Less

Bought with Donna M Wheaton • BHHS Fox & Roach-Media



