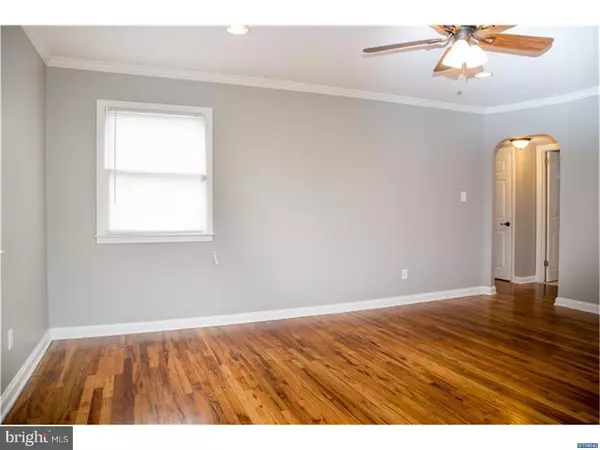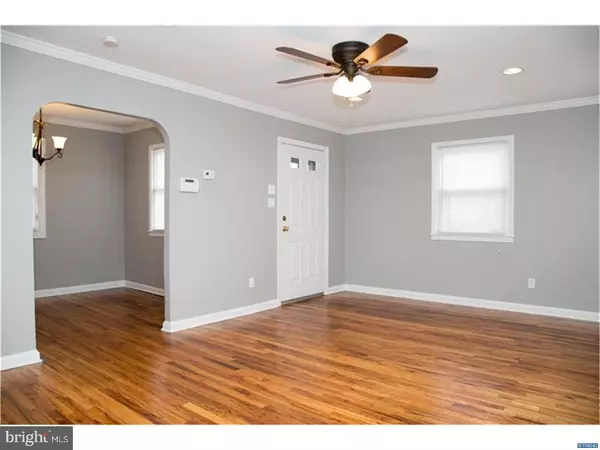For more information regarding the value of a property, please contact us for a free consultation.
13 VASSAR AVE New Castle, DE 19720
Want to know what your home might be worth? Contact us for a FREE valuation!

Our team is ready to help you sell your home for the highest possible price ASAP
Key Details
Sold Price $143,600
Property Type Single Family Home
Sub Type Detached
Listing Status Sold
Purchase Type For Sale
Square Footage 858 sqft
Price per Sqft $167
Subdivision Wilm Manor Gardens
MLS Listing ID 1001202781
Sold Date 02/06/18
Style Ranch/Rambler
Bedrooms 2
Full Baths 1
HOA Y/N N
Abv Grd Liv Area 858
Originating Board TREND
Year Built 1950
Annual Tax Amount $793
Tax Year 2016
Lot Size 6,534 Sqft
Acres 0.15
Lot Dimensions 60X110
Property Description
Welcome to this newly renovated home in a very nice neighborhood! This home has been completed with true pride in workmanship! As you walk up the brand new driveway and step through the front door you will be greeted by very attractive, refinished hardwood floors, handsome crown molding and elegant fixtures including ceiling fans throughout! At the rear you'll find an attractive kitchen with granite counter tops, Azure Italian flooring and new, non-smudge Frigidaire appliances! Right behind the kitchen is a laundry/mud room that could easily serve as overflow pantry space. An all new hall bath with an attractive tile shower surround is sure to please! Bedrooms also have attractive hardwoods and ceiling fan/lights. Other updates in this lovely home include new roof, drywall, HVAC, interior and exterior doors, all light and plumbing fixtures and more! It also has a hard wired security system. You will be located very close to shopping and major highways! You will love this home, don't delay, call your agent today!
Location
State DE
County New Castle
Area New Castle/Red Lion/Del.City (30904)
Zoning NC6.5
Direction Northeast
Rooms
Other Rooms Living Room, Dining Room, Primary Bedroom, Kitchen, Bedroom 1, Laundry, Attic
Interior
Interior Features Ceiling Fan(s)
Hot Water Natural Gas
Heating Oil, Forced Air
Cooling Central A/C
Flooring Wood, Tile/Brick
Equipment Built-In Range, Oven - Self Cleaning, Dishwasher, Energy Efficient Appliances, Built-In Microwave
Fireplace N
Window Features Energy Efficient,Replacement
Appliance Built-In Range, Oven - Self Cleaning, Dishwasher, Energy Efficient Appliances, Built-In Microwave
Heat Source Oil
Laundry Main Floor
Exterior
Utilities Available Cable TV
Water Access N
Roof Type Pitched,Shingle
Accessibility None
Garage N
Building
Lot Description Level, Open
Story 1
Foundation Brick/Mortar
Sewer Public Sewer
Water Public
Architectural Style Ranch/Rambler
Level or Stories 1
Additional Building Above Grade
New Construction N
Schools
High Schools William Penn
School District Colonial
Others
Senior Community No
Tax ID 10-025.10-070
Ownership Fee Simple
Acceptable Financing Conventional, VA, FHA 203(b)
Listing Terms Conventional, VA, FHA 203(b)
Financing Conventional,VA,FHA 203(b)
Read Less

Bought with Jay G Shinn • RE/MAX Point Realty



