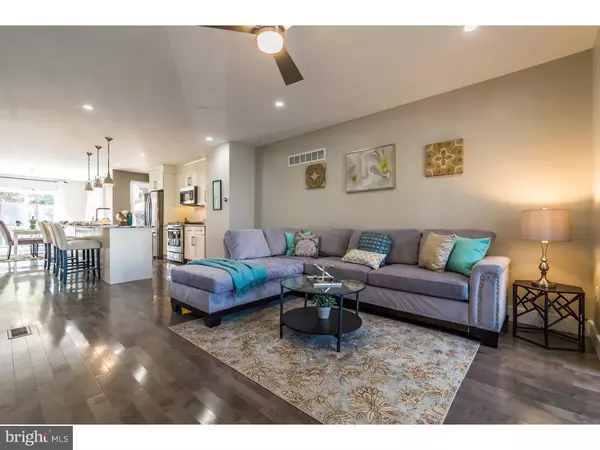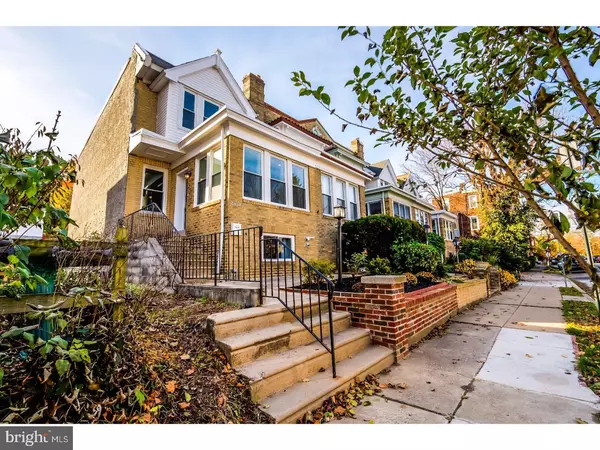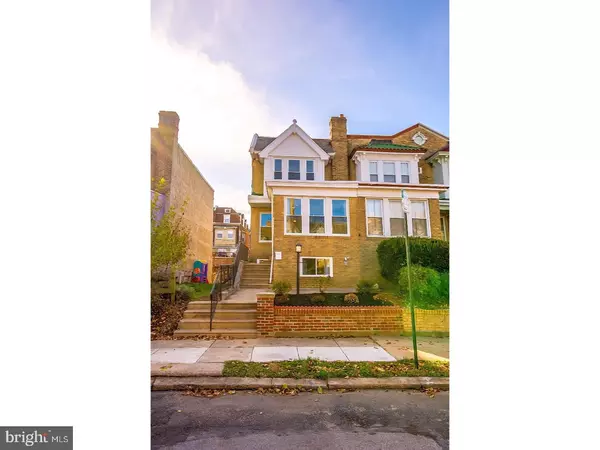For more information regarding the value of a property, please contact us for a free consultation.
4834 LARCHWOOD AVE Philadelphia, PA 19143
Want to know what your home might be worth? Contact us for a FREE valuation!

Our team is ready to help you sell your home for the highest possible price ASAP
Key Details
Sold Price $475,000
Property Type Townhouse
Sub Type Interior Row/Townhouse
Listing Status Sold
Purchase Type For Sale
Square Footage 1,900 sqft
Price per Sqft $250
Subdivision University City
MLS Listing ID 1004232379
Sold Date 01/31/18
Style Other
Bedrooms 4
Full Baths 3
HOA Y/N N
Abv Grd Liv Area 1,900
Originating Board TREND
Year Built 1925
Annual Tax Amount $3,180
Tax Year 2017
Lot Size 1,440 Sqft
Acres 0.03
Lot Dimensions 16X90
Property Description
Complete high-end renovation. Sunny home on one of University City's loveliest tree-lined blocks. 4 bedrooms, 3 full baths. 2-CAR PARKING (garage plus driveway). Front patio and rear deck. This is a complete rehab--new systems, new roof, new plumbing, new 200A electric, new hardwood floors throughout, new deck, new windows, finished Lower Level, 1st floor totally opened, new garage door system, 4-inch recessed lighting throughout. And all new beautifully appointed, tasteful appliances and finishes. High efficiency HVAC with Nest thermostat. The (1st Floor) offers a sun room with coat closet, spacious open living area, kitchen, and dining area. South-facing sliders out to the Trex deck. The spectacular kitchen has a large island and breakfast bar, granite tops, white Shaker soft-close cabinetry, extra-large deep sink, and all stainless-steel appliances including GE 5-burner gas range/oven (with power boil), microwave, dishwasher, a Whirlpool Gold French-door refrigerator, and a wine cooler. Oversized subway tile backsplash. Upgraded lighting throughout, so many windows. (2nd Floor) High ceilings and streaming light. Master Bedroom Suite with ample closets and marble tile bath with frameless glass shower; deal flush toilet. Two additional nice-sized bedrooms with closets and nice light. 2nd full tile bath with tub; dual-flush toilet. Hall linen closet. (Lower Level) offers a spacious family room, a bright bedroom with big windows overlooking the front patio. Full tile bath with frameless glass shower and dual flush toilet. Full size side-by-side LG High Efficiency Washer and Dryer with TrueSteam. Direct access to garage with Lift Master. On a most neighborly block in in the Lea School Catchment. Close to many restaurants, coffee shops, shopping, the University City Swim Club, Mariposa Food Co-op, and so much more. A lovely home in superb condition, parking, outdoor space, character, and location! Note--the property next door is a lot that the neighbors have turned into a cute little community toddler playground and garden. Well maintained space by caring neighbors.
Location
State PA
County Philadelphia
Area 19143 (19143)
Zoning RM1
Rooms
Other Rooms Living Room, Dining Room, Primary Bedroom, Bedroom 2, Bedroom 3, Kitchen, Family Room, Bedroom 1
Basement Full, Outside Entrance, Fully Finished
Interior
Interior Features Primary Bath(s), Skylight(s), Ceiling Fan(s), Kitchen - Eat-In
Hot Water Electric
Heating Gas, Forced Air
Cooling Central A/C
Flooring Wood
Fireplace N
Window Features Replacement
Heat Source Natural Gas
Laundry Basement
Exterior
Exterior Feature Deck(s), Patio(s)
Parking Features Inside Access, Garage Door Opener
Garage Spaces 3.0
Utilities Available Cable TV
Water Access N
Accessibility None
Porch Deck(s), Patio(s)
Attached Garage 1
Total Parking Spaces 3
Garage Y
Building
Lot Description Front Yard
Story 2
Sewer Public Sewer
Water Public
Architectural Style Other
Level or Stories 2
Additional Building Above Grade
Structure Type 9'+ Ceilings
New Construction N
Schools
Elementary Schools Henry C. Lea School
School District The School District Of Philadelphia
Others
Senior Community No
Tax ID 461057200
Ownership Fee Simple
Read Less

Bought with Jeffrey Block • BHHS Fox & Roach At the Harper, Rittenhouse Square



