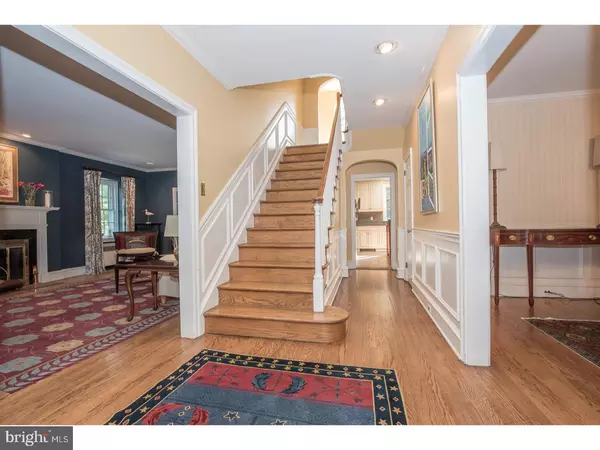For more information regarding the value of a property, please contact us for a free consultation.
252 BEECH HILL RD Wynnewood, PA 19096
Want to know what your home might be worth? Contact us for a FREE valuation!

Our team is ready to help you sell your home for the highest possible price ASAP
Key Details
Sold Price $990,000
Property Type Single Family Home
Sub Type Detached
Listing Status Sold
Purchase Type For Sale
Square Footage 3,935 sqft
Price per Sqft $251
Subdivision Wynnewood
MLS Listing ID 1000275377
Sold Date 01/30/18
Style Colonial
Bedrooms 6
Full Baths 4
Half Baths 1
HOA Y/N N
Abv Grd Liv Area 3,935
Originating Board TREND
Year Built 1940
Annual Tax Amount $16,712
Tax Year 2017
Lot Size 0.315 Acres
Acres 0.32
Lot Dimensions 90
Property Description
At 252 Beech Hill, you can have the best of both worlds -- the charm and workmanship of a classic stone colonial in a gorgeous wooded neighborhood, plus the most desirable features you'd expect in new construction. The elegant living room and dining room are complemented by a high-ceilinged great room and up-to-date kitchen. Every bathroom has been thoroughly updated, and the thoughtful renovations also include an airy breakfast room, a butler's pantry, and a mudroom with plenty of cubbies. The remarkably private terraced back yard features a large porch and garden, and was recently redesigned by a leading landscape architect. It's hard to believe such a blissfully quiet street and gorgeous neighborhood are so centrally located ? equidistant to Suburban Square and downtown Narberth and walkable to the train. When you first arrive at 252 Beech Hill, you'll find it hard to believe it contains 6 bedrooms and 4 baths. The first floor a spacious living room with fireplace, dining room with bay window, and a wainscoted entry hall topped by a Palladian window. The butler's pantry with cherry cabinetry leads to a fabulous open kitchen featuring a large center island with granite countertops, walk-in pantry, and high end appliances. Off the kitchen is a breakfast room surrounded in natural light, with french doors that lead to a large flagstone covered porch with views of the terraced backyard. Step down into an open great room with gas fireplace, coffered ceiling, and french doors that open to the garden. A mudroom with built in cubbies and cabinetry has its own exterior door, plus access to the garage. A powder room rounds out the first floor. Front and back staircase lead to second floor master suite with 2 walk-in closets. The master bath includes double sinks, sunken Jacuzzi tub, and large glass enclosed shower. There are 3 additional bedrooms (one of which is a loft with en suite full bath), plus a full hall bath, loads of closets and storage, and a convenient washer/dryer. The 3rd floor is perfect for an au pair or guests and boasts 2 nice sized bedrooms and full updated bath. A full finished basement has built-in cabinetry, multiple storage rooms and second washer/dryer. Additional features include 2 car attached garage, hardwood floors, and recessed lighting. It's convenient to everything the Main Line has to offer, plus the award winning Lower Merion schools! Just minutes from major arteries and Center City. Move right in and enjoy!
Location
State PA
County Montgomery
Area Lower Merion Twp (10640)
Zoning R3
Rooms
Other Rooms Living Room, Dining Room, Primary Bedroom, Bedroom 2, Bedroom 3, Bedroom 5, Kitchen, Family Room, Breakfast Room, Bedroom 1, Laundry, Other, Bedroom 6, Attic
Basement Full
Interior
Interior Features Primary Bath(s), Skylight(s), Ceiling Fan(s), WhirlPool/HotTub, Wet/Dry Bar, Stall Shower, Dining Area
Hot Water Natural Gas
Heating Hot Water
Cooling Central A/C
Flooring Wood, Fully Carpeted, Tile/Brick, Stone
Fireplaces Number 2
Fireplaces Type Gas/Propane
Equipment Cooktop, Oven - Double, Oven - Self Cleaning, Dishwasher, Refrigerator, Disposal
Fireplace Y
Window Features Bay/Bow
Appliance Cooktop, Oven - Double, Oven - Self Cleaning, Dishwasher, Refrigerator, Disposal
Heat Source Natural Gas
Laundry Upper Floor
Exterior
Exterior Feature Patio(s)
Parking Features Inside Access
Garage Spaces 5.0
Utilities Available Cable TV
Water Access N
Roof Type Shingle
Accessibility None
Porch Patio(s)
Attached Garage 2
Total Parking Spaces 5
Garage Y
Building
Lot Description Rear Yard
Story 3+
Sewer Public Sewer
Water Public
Architectural Style Colonial
Level or Stories 3+
Additional Building Above Grade
Structure Type 9'+ Ceilings
New Construction N
Schools
School District Lower Merion
Others
Senior Community No
Tax ID 40-00-04856-009
Ownership Fee Simple
Security Features Security System
Acceptable Financing Conventional
Listing Terms Conventional
Financing Conventional
Read Less

Bought with Jennifer A Rinella • BHHS Fox & Roach-Chestnut Hill



