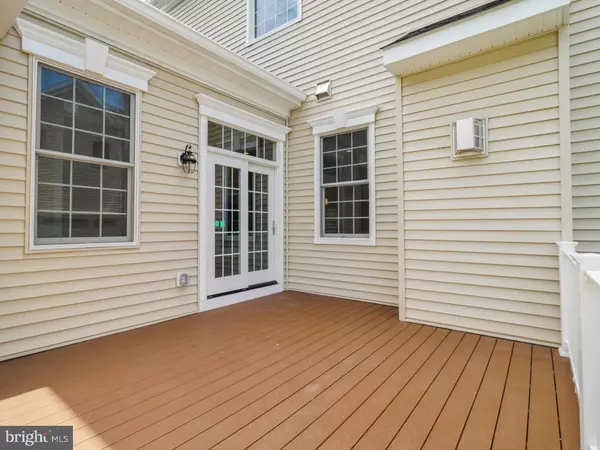For more information regarding the value of a property, please contact us for a free consultation.
8 WAYFARING LN Yardley, PA 19067
Want to know what your home might be worth? Contact us for a FREE valuation!

Our team is ready to help you sell your home for the highest possible price ASAP
Key Details
Sold Price $725,000
Property Type Single Family Home
Sub Type Twin/Semi-Detached
Listing Status Sold
Purchase Type For Sale
Square Footage 3,308 sqft
Price per Sqft $219
Subdivision Yardley Walk
MLS Listing ID 1002588831
Sold Date 05/26/17
Style Colonial
Bedrooms 3
Full Baths 2
Half Baths 1
HOA Fees $167/mo
HOA Y/N Y
Abv Grd Liv Area 3,308
Originating Board TREND
Year Built 2016
Tax Year 2016
Lot Size 1,598 Sqft
Acres 0.04
Lot Dimensions 34X47
Property Description
NEW CONSTRUCTION! Move-in Ready! Luxury Town Home Living located in the quaint village of Yardley Borough! All the quality and sophistication you desire in this intimate community. As you drive through the picturesque tree-lined entrance, you will appreciate the sophistication built into the elegant exterior brick facade. Everything is included in this quick delivery 3 bedroom/2.5 bath Sturbridge Model. The amazing kitchen includes 42" cream painted cabinets, granite countertops, GE Profile stainless steel appliances, 5-burner cooktop, butler's pantry with wine refrigerator, tumbled marble subway tile backsplash, under-cabinet lighting and oversized walk-in pantry. Featuring 10 ft. first floor ceilings, 7-inch plank hardwood floors throughout main living area, spacious great room with beautiful stone fireplace, dining room with bay window seat and tray ceiling, picture-frame wainscoting and double crown molding throughout the foyer, living room and dining room, 2-car garage. Master suite with tray ceiling, custom organized huge walk-in closets and luxurious master bathroom. 2 other large bedrooms, hall bathroom with granite countertops and laundry room round out the upstairs. Trex deck and full basement. Within walking distance to fabulous local restaurants, shops and the rich history that a small town has to offer. Enjoy the scenic walking trails, beautiful views of Lake Afton, and a quiet central park; perfect for an early morning stroll. Conveniently located to I-95 for easy commuting to New York, as well as Philadelphia. Serviced by the outstanding Pennsbury School District, this community has it all! Unpack and start your maintenance-free lifestyle now!
Location
State PA
County Bucks
Area Yardley Boro (10154)
Zoning R3
Rooms
Other Rooms Living Room, Dining Room, Primary Bedroom, Bedroom 2, Kitchen, Family Room, Bedroom 1, Laundry
Basement Full
Interior
Interior Features Kitchen - Island, Butlers Pantry, Kitchen - Eat-In
Hot Water Natural Gas
Heating Gas
Cooling Central A/C
Flooring Wood
Fireplaces Number 1
Fireplaces Type Stone
Equipment Cooktop, Oven - Wall, Dishwasher
Fireplace Y
Appliance Cooktop, Oven - Wall, Dishwasher
Heat Source Natural Gas
Laundry Upper Floor
Exterior
Exterior Feature Deck(s)
Garage Spaces 4.0
Water Access N
Accessibility None
Porch Deck(s)
Total Parking Spaces 4
Garage N
Building
Story 2
Sewer Public Sewer
Water Public
Architectural Style Colonial
Level or Stories 2
Additional Building Above Grade
New Construction Y
Schools
Elementary Schools Quarry Hill
Middle Schools Pennwood
High Schools Pennsbury
School District Pennsbury
Others
Pets Allowed Y
HOA Fee Include Common Area Maintenance,Lawn Maintenance,Snow Removal,Trash
Senior Community No
Tax ID 54-001-032-005
Ownership Fee Simple
Acceptable Financing Conventional, VA, FHA 203(b)
Listing Terms Conventional, VA, FHA 203(b)
Financing Conventional,VA,FHA 203(b)
Pets Allowed Case by Case Basis
Read Less

Bought with Mary Ann O'Keeffe • Coldwell Banker Hearthside



