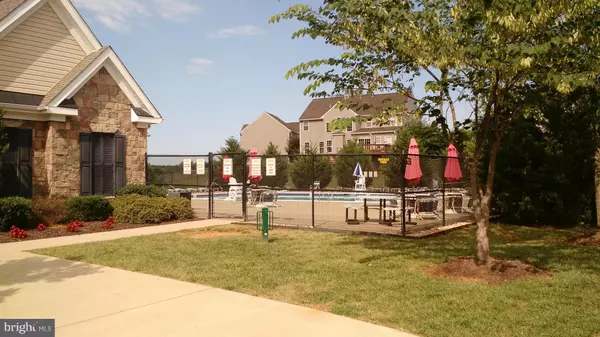For more information regarding the value of a property, please contact us for a free consultation.
924 FAIRWOOD DR Culpeper, VA 22701
Want to know what your home might be worth? Contact us for a FREE valuation!

Our team is ready to help you sell your home for the highest possible price ASAP
Key Details
Sold Price $236,000
Property Type Single Family Home
Sub Type Detached
Listing Status Sold
Purchase Type For Sale
Square Footage 1,984 sqft
Price per Sqft $118
Subdivision Lakeview Of Culpeper
MLS Listing ID 1005207509
Sold Date 01/28/16
Style Colonial
Bedrooms 4
Full Baths 2
Half Baths 1
HOA Fees $73/mo
HOA Y/N Y
Abv Grd Liv Area 1,984
Originating Board MRIS
Year Built 2004
Annual Tax Amount $1,579
Tax Year 2013
Lot Size 6,970 Sqft
Acres 0.16
Property Description
MOVE-IN READY home located in popular Lakeview of Culpeper with many amenities to enjoy! Seller offering to pay $3,500 toward buyer's closing costs. Traditional floor plan features a formal living room or den and a spacious family room off the kitchen. 4 upper level BRs including a luxury Master Suite. Laundry conveniently located on the upper level. Room to grow...finish off the basement!
Location
State VA
County Culpeper
Zoning R1
Rooms
Other Rooms Living Room, Primary Bedroom, Bedroom 2, Bedroom 3, Bedroom 4, Kitchen, Family Room, Basement, Laundry
Basement Connecting Stairway, Sump Pump, Daylight, Partial, Rough Bath Plumb, Space For Rooms, Unfinished
Interior
Interior Features Combination Kitchen/Dining, Kitchen - Table Space, Kitchen - Eat-In, Family Room Off Kitchen, Primary Bath(s), Window Treatments
Hot Water Natural Gas
Cooling Central A/C, Ceiling Fan(s)
Equipment Washer/Dryer Hookups Only, Dishwasher, Disposal, Dryer, Icemaker, Microwave, Oven - Self Cleaning, Oven/Range - Gas, Refrigerator, Washer, Water Heater
Fireplace N
Window Features Insulated,Screens,Vinyl Clad
Appliance Washer/Dryer Hookups Only, Dishwasher, Disposal, Dryer, Icemaker, Microwave, Oven - Self Cleaning, Oven/Range - Gas, Refrigerator, Washer, Water Heater
Heat Source Natural Gas
Exterior
Parking Features Garage Door Opener, Garage - Front Entry
Garage Spaces 2.0
Amenities Available Club House, Jog/Walk Path, Lake, Pool - Outdoor, Tot Lots/Playground
View Y/N Y
Water Access N
View Garden/Lawn
Accessibility None
Attached Garage 2
Total Parking Spaces 2
Garage Y
Private Pool N
Building
Lot Description Backs to Trees, Cleared
Story 3+
Sewer Public Sewer
Water Public
Architectural Style Colonial
Level or Stories 3+
Additional Building Above Grade
New Construction N
Others
Senior Community No
Tax ID 40-U-4- -227
Ownership Fee Simple
Special Listing Condition Standard
Read Less

Bought with Brandon W Carroll • RE/MAX Crossroads
GET MORE INFORMATION




