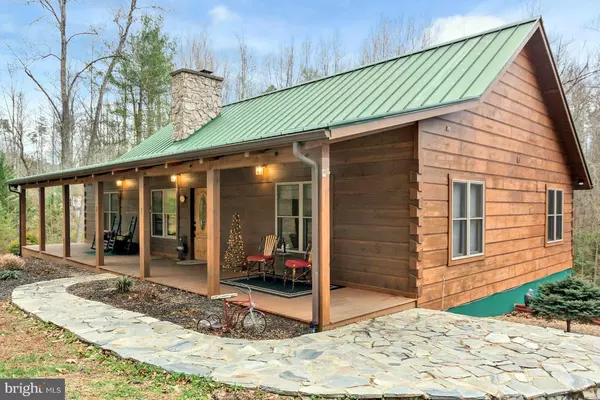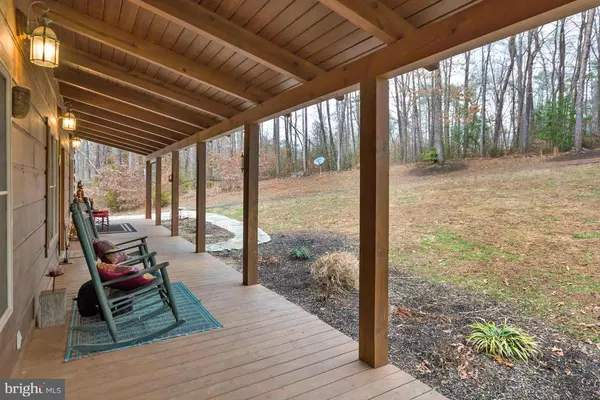For more information regarding the value of a property, please contact us for a free consultation.
231 TURKEY TROT LN Madison, VA 22727
Want to know what your home might be worth? Contact us for a FREE valuation!

Our team is ready to help you sell your home for the highest possible price ASAP
Key Details
Sold Price $360,000
Property Type Single Family Home
Sub Type Detached
Listing Status Sold
Purchase Type For Sale
Square Footage 2,882 sqft
Price per Sqft $124
Subdivision Malvern
MLS Listing ID 1000402441
Sold Date 05/17/17
Style Log Home
Bedrooms 3
Full Baths 3
HOA Fees $45/ann
HOA Y/N Y
Abv Grd Liv Area 1,560
Originating Board MRIS
Year Built 2003
Annual Tax Amount $1,721
Tax Year 2016
Lot Size 3.042 Acres
Acres 3.04
Property Description
Custom Log Home quality built by its original owner. Many upgrades! Vaulted ceilings,pine walls & random width hrdwd fls. Open Kitchen w/ island/breakfast bar & custom hickory cabinets. Finished lower lvl w/large family rm,pool table & wet bar, walks out to a spacious deck & patio. Whole House Generator.Private rear yard w/Shed. Malvern community w/ lake,pool,playground, clubhouse &Comcast cable..
Location
State VA
County Madison
Zoning A1
Rooms
Other Rooms Primary Bedroom, Sitting Room, Bedroom 2, Bedroom 3, Kitchen, Game Room, Family Room, Sun/Florida Room, Great Room, Laundry, Other, Storage Room
Basement Outside Entrance, Rear Entrance, Daylight, Full, Fully Finished, Full, Walkout Level, Windows
Main Level Bedrooms 3
Interior
Interior Features Combination Kitchen/Dining, Kitchen - Country, Kitchen - Island, Upgraded Countertops, Window Treatments, Wood Floors, Wet/Dry Bar, Primary Bath(s), Floor Plan - Traditional
Hot Water Electric
Heating Heat Pump(s)
Cooling Central A/C
Fireplaces Number 1
Fireplaces Type Equipment, Screen, Mantel(s)
Equipment Washer/Dryer Hookups Only, Dishwasher, Microwave, Oven - Double, Oven/Range - Electric, Refrigerator
Fireplace Y
Window Features Casement,Double Pane,Insulated,Screens,Vinyl Clad
Appliance Washer/Dryer Hookups Only, Dishwasher, Microwave, Oven - Double, Oven/Range - Electric, Refrigerator
Heat Source Electric, Central, Wood
Exterior
Exterior Feature Deck(s), Patio(s), Porch(es)
Fence Invisible
Utilities Available Cable TV Available
Amenities Available Club House, Lake, Picnic Area, Pier/Dock, Swimming Pool, Pool - Outdoor
View Y/N Y
Water Access N
View Trees/Woods
Roof Type Metal
Street Surface Paved
Accessibility None
Porch Deck(s), Patio(s), Porch(es)
Road Frontage Private
Garage N
Private Pool N
Building
Lot Description Cul-de-sac, Backs to Trees, Landscaping, Stream/Creek, Trees/Wooded, Open, Private
Story 2
Sewer Septic Exists
Water Well
Architectural Style Log Home
Level or Stories 2
Additional Building Above Grade, Below Grade
Structure Type Dry Wall,Vaulted Ceilings,Wood Walls,Wood Ceilings
New Construction N
Schools
Elementary Schools Madison Primary
Middle Schools Wetsel
High Schools Madison County
School District Madison County Public Schools
Others
HOA Fee Include Road Maintenance
Senior Community No
Tax ID 49- -6- -170
Ownership Fee Simple
Special Listing Condition Standard
Read Less

Bought with Non Member • Metropolitan Regional Information Systems, Inc.



