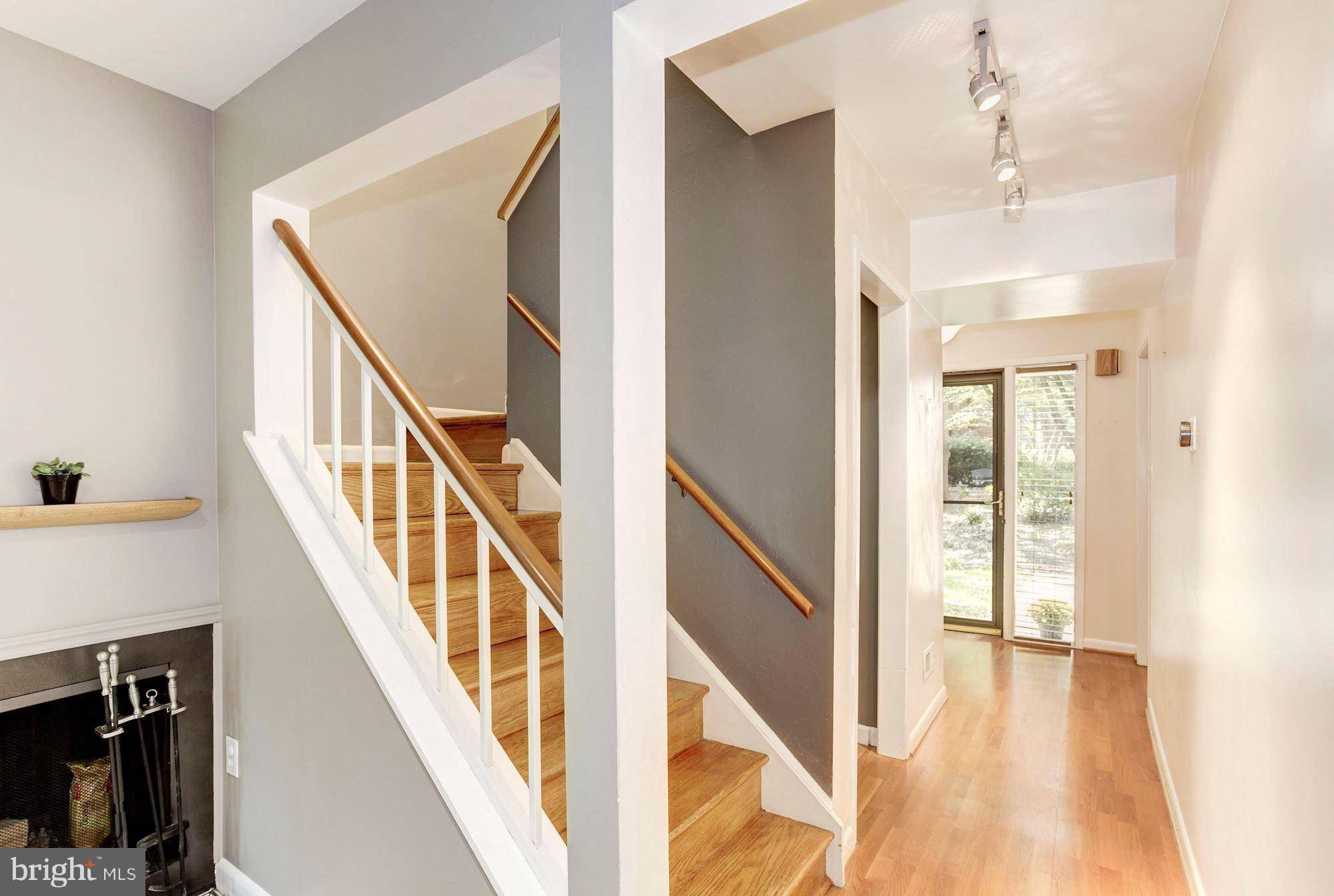Bought with Kristina V Bykova • Keller Williams Realty
For more information regarding the value of a property, please contact us for a free consultation.
11511 HEARTHSTONE CT Reston, VA 20191
Want to know what your home might be worth? Contact us for a FREE valuation!

Our team is ready to help you sell your home for the highest possible price ASAP
Key Details
Sold Price $412,000
Property Type Townhouse
Sub Type Interior Row/Townhouse
Listing Status Sold
Purchase Type For Sale
Square Footage 1,803 sqft
Price per Sqft $228
Subdivision Reston
MLS Listing ID 1000992885
Sold Date 11/14/17
Style Colonial
Bedrooms 3
Full Baths 2
Half Baths 2
HOA Fees $110/qua
HOA Y/N Y
Abv Grd Liv Area 1,551
Year Built 1972
Annual Tax Amount $4,914
Tax Year 2017
Lot Size 1,650 Sqft
Acres 0.04
Property Sub-Type Interior Row/Townhouse
Source MRIS
Property Description
Fantastic unit backing to Walker Nature Center. Sunny; open floorplan; gleaming hardwoods; large, well-appointed eat-in kitchen; huge master bedroom overlooks forest; updated master bath with extra storage and deep tub compliment the fantastic custom walk-in closet. LL offers a flex space with shelving, plenty of storage and 1/2 bath. New hot water heater!
Location
State VA
County Fairfax
Zoning 370
Rooms
Basement Outside Entrance, Connecting Stairway, Fully Finished, Shelving, Walkout Level, Windows, Daylight, Full
Interior
Interior Features Kitchen - Table Space, Kitchen - Eat-In, Breakfast Area, Primary Bath(s), Built-Ins, Upgraded Countertops, Wood Floors, Recessed Lighting
Hot Water Electric
Heating Heat Pump(s), Forced Air
Cooling Central A/C
Fireplaces Number 1
Fireplaces Type Equipment
Equipment Cooktop, Dishwasher, Disposal, Dryer, Microwave, Stove, Washer, Trash Compactor, Water Heater - High-Efficiency
Fireplace Y
Window Features Insulated,Low-E,Screens
Appliance Cooktop, Dishwasher, Disposal, Dryer, Microwave, Stove, Washer, Trash Compactor, Water Heater - High-Efficiency
Heat Source Electric
Exterior
Parking On Site 1
Amenities Available Basketball Courts, Bike Trail, Jog/Walk Path, Pool - Outdoor, Tennis Courts, Tot Lots/Playground
View Y/N Y
Water Access N
View Trees/Woods
Accessibility None
Garage N
Private Pool N
Building
Story 3+
Sewer Public Sewer
Water Public
Architectural Style Colonial
Level or Stories 3+
Additional Building Above Grade, Below Grade
Structure Type 9'+ Ceilings
New Construction N
Schools
Elementary Schools Terraset
Middle Schools Hughes
High Schools South Lakes
School District Fairfax County Public Schools
Others
HOA Fee Include Pool(s),Snow Removal,Trash
Senior Community No
Tax ID 26-4-10-1-54
Ownership Fee Simple
Special Listing Condition Standard
Read Less




