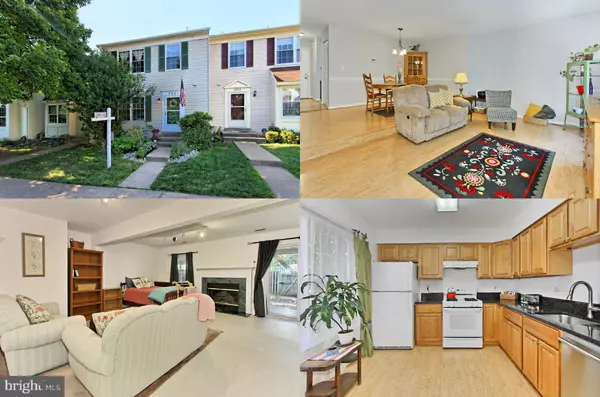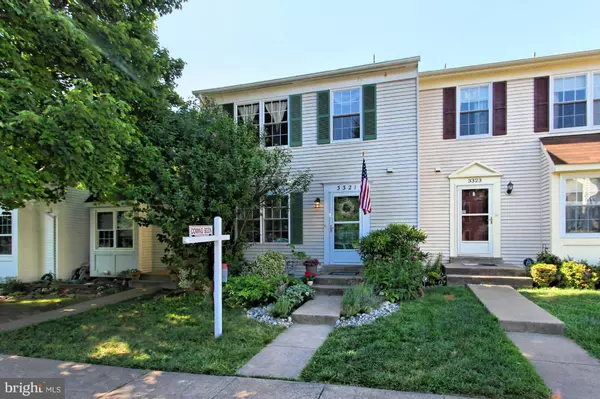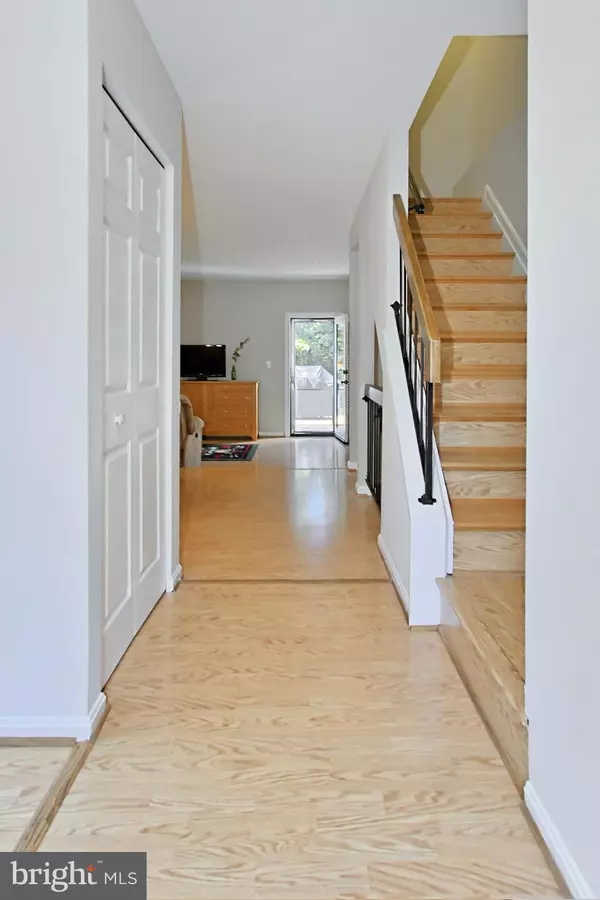For more information regarding the value of a property, please contact us for a free consultation.
3321 BUCKEYE LN Fairfax, VA 22033
Want to know what your home might be worth? Contact us for a FREE valuation!

Our team is ready to help you sell your home for the highest possible price ASAP
Key Details
Sold Price $404,900
Property Type Townhouse
Sub Type Interior Row/Townhouse
Listing Status Sold
Purchase Type For Sale
Square Footage 1,844 sqft
Price per Sqft $219
Subdivision Franklin Glen
MLS Listing ID 1002239311
Sold Date 08/18/17
Style Colonial
Bedrooms 3
Full Baths 3
Half Baths 1
HOA Fees $95/qua
HOA Y/N Y
Abv Grd Liv Area 1,344
Originating Board MRIS
Year Built 1986
Annual Tax Amount $4,428
Tax Year 2016
Lot Size 1,550 Sqft
Acres 0.04
Property Description
Gorgeous 3 BR, 3.5 BA TH loaded w/upgrades backing to trees! Landscaped front yard. Freshly painted, updated baths! Wilsonart flooring on main & BR level! Sun filled updated kitchen w/granite. Open floor plan, dining rm steps down to LR leading to large deck. Spacious MBR w/full bath. Walk out LL has large rec rm w/cozy FP leading to lovely fenced yard, patio & shed. Mins to FFX Co. Pkwy, 50 & 28!
Location
State VA
County Fairfax
Zoning 150
Rooms
Other Rooms Living Room, Dining Room, Primary Bedroom, Bedroom 2, Bedroom 3, Kitchen, Game Room, Foyer
Basement Rear Entrance, Fully Finished, Walkout Level
Interior
Interior Features Kitchen - Table Space, Combination Dining/Living, Primary Bath(s), Upgraded Countertops, Wood Floors, Floor Plan - Open
Hot Water Natural Gas
Heating Forced Air
Cooling Central A/C
Fireplaces Number 1
Fireplaces Type Mantel(s)
Equipment Dishwasher, Disposal, Oven/Range - Gas, Exhaust Fan, Refrigerator, Humidifier, Washer, Dryer
Fireplace Y
Appliance Dishwasher, Disposal, Oven/Range - Gas, Exhaust Fan, Refrigerator, Humidifier, Washer, Dryer
Heat Source Natural Gas
Exterior
Exterior Feature Deck(s), Patio(s)
Parking On Site 2
Fence Rear
Community Features Alterations/Architectural Changes, RV/Boat/Trail, Covenants
Amenities Available Basketball Courts, Common Grounds, Jog/Walk Path, Pool - Outdoor, Tennis Courts, Tot Lots/Playground
View Y/N Y
Water Access N
View Garden/Lawn, Trees/Woods
Accessibility None
Porch Deck(s), Patio(s)
Garage N
Private Pool N
Building
Lot Description Backs - Open Common Area, Cul-de-sac, Landscaping
Story 3+
Sewer Public Sewer
Water Public
Architectural Style Colonial
Level or Stories 3+
Additional Building Above Grade, Below Grade
New Construction N
Schools
Elementary Schools Lees Corner
Middle Schools Franklin
High Schools Chantilly
School District Fairfax County Public Schools
Others
HOA Fee Include Common Area Maintenance,Management,Insurance,Reserve Funds,Road Maintenance,Snow Removal,Trash
Senior Community No
Tax ID 35-3-5- -351
Ownership Fee Simple
Special Listing Condition Standard
Read Less

Bought with Khanh N Nguyen • USA One Realty Corporation



