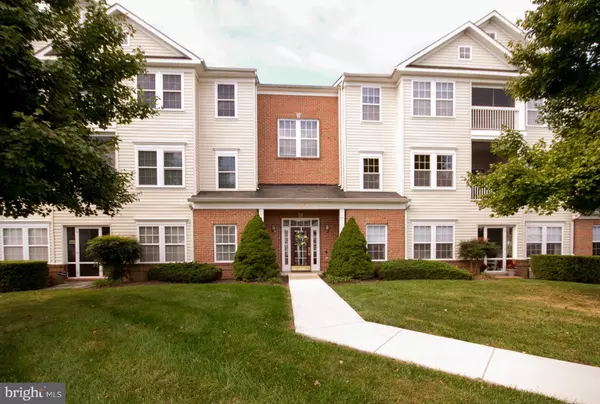For more information regarding the value of a property, please contact us for a free consultation.
303 WILLRICH CIR #B Forest Hill, MD 21050
Want to know what your home might be worth? Contact us for a FREE valuation!

Our team is ready to help you sell your home for the highest possible price ASAP
Key Details
Sold Price $225,000
Property Type Condo
Sub Type Condo/Co-op
Listing Status Sold
Purchase Type For Sale
Square Footage 1,405 sqft
Price per Sqft $160
Subdivision Spenceola Farms
MLS Listing ID 1001648159
Sold Date 11/21/17
Style Ranch/Rambler
Bedrooms 2
Full Baths 2
Condo Fees $255/mo
HOA Fees $15/qua
HOA Y/N N
Abv Grd Liv Area 1,405
Originating Board MRIS
Year Built 2000
Annual Tax Amount $2,134
Tax Year 2016
Property Description
IMMACULATE 1ST FL. CONDO WITH 2 BEDROOMS & 2 FULL BATHS. FRESHLY PAINTED. NOTHING HUNG ON WALLS. NO NAIL HOLES. STAINLESS APPLIANCES & GRANITE COUNTERS IN KITCHEN. TEXTURED LAMINATE WOOD LOOK FLOORING. HUGE MASTER W/WALK-IN CLOSET & ATTACHED BATH W/DUAL VANITIES. ENCLOSED PATIO LEADS TO GORGEOUS COURTYARD. NEWER WINDOWS, HVAC AND HWH. 2-CAR GARAGE W/REMOTE & STORAGE LOCKER INCLD. NO STEPS!
Location
State MD
County Harford
Zoning R2COS
Rooms
Other Rooms Living Room, Dining Room, Primary Bedroom, Bedroom 2, Breakfast Room
Main Level Bedrooms 2
Interior
Interior Features Breakfast Area, Dining Area, Primary Bath(s), Entry Level Bedroom, Upgraded Countertops, Elevator, Window Treatments, Floor Plan - Traditional
Hot Water Natural Gas
Heating Forced Air
Cooling Central A/C, Programmable Thermostat
Equipment Dishwasher, Disposal, Dryer, Icemaker, Intercom, Microwave, Refrigerator, Stove, Washer
Fireplace N
Appliance Dishwasher, Disposal, Dryer, Icemaker, Intercom, Microwave, Refrigerator, Stove, Washer
Heat Source Natural Gas
Exterior
Parking Features Garage Door Opener, Underground
Community Features Covenants, Pets - Allowed
Amenities Available Common Grounds, Elevator, Club House, Community Center, Exercise Room
View Y/N Y
Water Access N
View Garden/Lawn
Accessibility Level Entry - Main, Elevator
Garage N
Private Pool N
Building
Story 1
Unit Features Garden 1 - 4 Floors
Sewer Public Sewer
Water Public
Architectural Style Ranch/Rambler
Level or Stories 1
Additional Building Above Grade
New Construction N
Schools
Elementary Schools Forest Lakes
Middle Schools Bel Air
High Schools Bel Air
School District Harford County Public Schools
Others
HOA Fee Include Common Area Maintenance,Ext Bldg Maint,Lawn Maintenance,Management,Insurance,Road Maintenance,Snow Removal,Trash,Water
Senior Community No
Tax ID 1303351408
Ownership Condominium
Security Features Security System
Special Listing Condition Standard
Read Less

Bought with Maria M Minico Hayes • Garceau Realty



