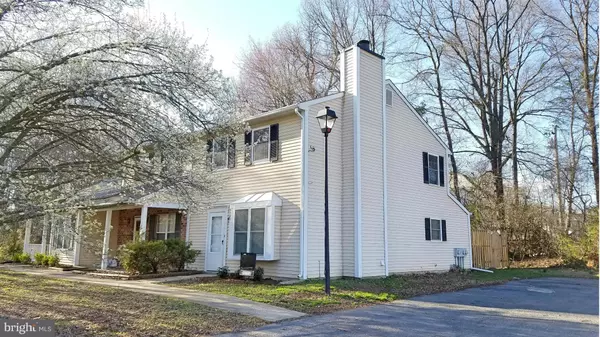For more information regarding the value of a property, please contact us for a free consultation.
712 BARRINGTON DR #16C Waldorf, MD 20602
Want to know what your home might be worth? Contact us for a FREE valuation!

Our team is ready to help you sell your home for the highest possible price ASAP
Key Details
Sold Price $197,500
Property Type Townhouse
Sub Type End of Row/Townhouse
Listing Status Sold
Purchase Type For Sale
Subdivision St Charles Sub - Huntington
MLS Listing ID 1000476275
Sold Date 05/09/17
Style Colonial
Bedrooms 3
Full Baths 1
Half Baths 1
HOA Fees $47/ann
HOA Y/N Y
Originating Board MRIS
Year Built 1986
Annual Tax Amount $1,938
Tax Year 2016
Lot Size 1,560 Sqft
Acres 0.04
Property Description
Look no further! Completely renovated with upgrades throughout! 3 bedroom 1 1/2 bathroom with upgraded wood laminate flooring on the main level, fireplace, new carpet, new Pella windows, new doors, luxurious bathrooms, new lighting & more! Kitchen features upgraded soft-close cabinets, custom built-in wine rack, granite & stainless steel appliances. Fenced in backyard, patio & plenty of parking.
Location
State MD
County Charles
Zoning PUD
Rooms
Other Rooms Dining Room, Primary Bedroom, Bedroom 2, Bedroom 3, Kitchen, Family Room, Laundry, Storage Room
Interior
Interior Features Dining Area, Kitchen - Eat-In, Kitchen - Gourmet, Upgraded Countertops
Hot Water Electric
Heating Central
Cooling Central A/C
Fireplaces Number 1
Fireplaces Type Screen, Mantel(s)
Equipment ENERGY STAR Dishwasher, ENERGY STAR Refrigerator, Exhaust Fan, Microwave, Oven/Range - Electric, Water Dispenser, Water Heater
Fireplace Y
Window Features ENERGY STAR Qualified,Screens
Appliance ENERGY STAR Dishwasher, ENERGY STAR Refrigerator, Exhaust Fan, Microwave, Oven/Range - Electric, Water Dispenser, Water Heater
Heat Source Electric
Exterior
Exterior Feature Patio(s)
Fence Rear
Utilities Available Cable TV Available
Water Access N
Roof Type Asphalt
Accessibility None
Porch Patio(s)
Garage N
Private Pool N
Building
Lot Description Backs to Trees
Story 2
Foundation Concrete Perimeter
Sewer Public Sewer
Water Public
Architectural Style Colonial
Level or Stories 2
Structure Type Dry Wall
New Construction N
Schools
School District Charles County Public Schools
Others
Senior Community No
Tax ID 0906156045
Ownership Fee Simple
Special Listing Condition Standard
Read Less

Bought with Louis M Jones IV • Central Properties, LLC,



