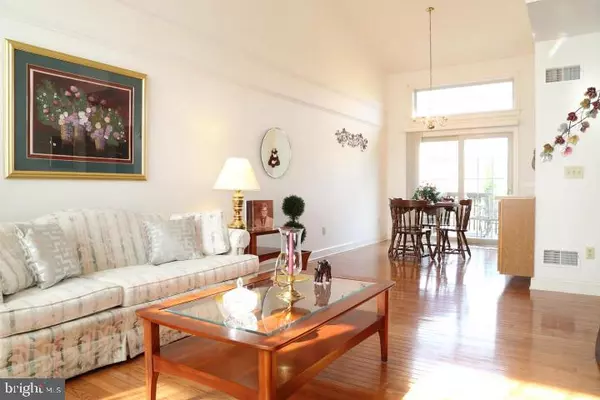For more information regarding the value of a property, please contact us for a free consultation.
435 ALEXANDRIA CT Marietta, PA 17547
Want to know what your home might be worth? Contact us for a FREE valuation!

Our team is ready to help you sell your home for the highest possible price ASAP
Key Details
Sold Price $169,900
Property Type Townhouse
Sub Type Interior Row/Townhouse
Listing Status Sold
Purchase Type For Sale
Square Footage 1,704 sqft
Price per Sqft $99
Subdivision Village Square
MLS Listing ID 1000001800
Sold Date 01/23/18
Style Traditional
Bedrooms 3
Full Baths 2
Half Baths 1
HOA Fees $64/mo
HOA Y/N Y
Abv Grd Liv Area 1,704
Originating Board BRIGHT
Year Built 2003
Annual Tax Amount $4,144
Tax Year 2017
Lot Size 5,663 Sqft
Acres 0.13
Lot Dimensions 36 x 156
Property Description
Pack your bags, this pristine home is ready for you! Home features Open Concept with 2 story Great Room, lots of natural light, hardwood floors on first floor and easy living with first floor Baster Bedroom Suite and Laundry. Generous 2 car garage with opener, gas heat, c/a, large poured wall in basement (drylocked) for storage or expansion. Second floor offers two private bedrooms each with their own walk in closets and a huge bathroom with double bowl vanity and linen closet. Deck in rear overlooks open space and boasts of flowering perennials, shade tree and patio area. Will not last!
Location
State PA
County Lancaster
Area East Donegal Twp (10515)
Zoning RESIDENTIAL
Direction East
Rooms
Other Rooms Dining Room, Primary Bedroom, Bedroom 2, Bedroom 3, Kitchen, Great Room, Laundry, Bathroom 2, Primary Bathroom, Half Bath
Basement Full, Unfinished, Poured Concrete, Sump Pump
Main Level Bedrooms 1
Interior
Interior Features Dining Area, Kitchen - Country, Floor Plan - Open, Ceiling Fan(s), Carpet, Wood Floors, Entry Level Bedroom, Primary Bath(s)
Hot Water Natural Gas
Heating None
Cooling Central A/C
Equipment Dishwasher, Disposal, Dryer, Microwave, Oven - Self Cleaning, Oven - Single, Oven/Range - Electric, Refrigerator, Stove, Washer, Water Conditioner - Owned, Water Heater, Dryer - Electric, Built-In Microwave
Fireplace N
Window Features Casement,Double Pane,Insulated,Screens,Palladian,Vinyl Clad
Appliance Dishwasher, Disposal, Dryer, Microwave, Oven - Self Cleaning, Oven - Single, Oven/Range - Electric, Refrigerator, Stove, Washer, Water Conditioner - Owned, Water Heater, Dryer - Electric, Built-In Microwave
Heat Source Natural Gas
Exterior
Utilities Available Natural Gas Available, Multiple Phone Lines, Water Available, Sewer Available, Electric Available, Cable TV Available, Under Ground, Cable TV, Phone Connected
Amenities Available Community Center
Water Access N
Roof Type Fiberglass
Accessibility Doors - Swing In, Kitchen Mod, Level Entry - Main
Garage N
Building
Lot Description Pond, Level, Rear Yard, Open
Story 2
Foundation Permanent, Slab, Passive Radon Mitigation
Sewer Public Sewer
Water Public
Architectural Style Traditional
Level or Stories 2
Additional Building Above Grade, Below Grade
Structure Type 2 Story Ceilings,Cathedral Ceilings,Dry Wall
New Construction N
Schools
Middle Schools Donegal
High Schools Donegal
School District Donegal
Others
HOA Fee Include Lawn Care Front,Lawn Care Rear,Lawn Care Side,Snow Removal
Senior Community No
Tax ID 150-83662-0-0000
Ownership Fee Simple
SqFt Source Estimated
Acceptable Financing Rural Development, Cash, Conventional, FHA, VA, USDA
Horse Property N
Listing Terms Rural Development, Cash, Conventional, FHA, VA, USDA
Financing Rural Development,Cash,Conventional,FHA,VA,USDA
Special Listing Condition Standard
Read Less

Bought with Jessica Mann • Town & Country Realty - Lancaster



