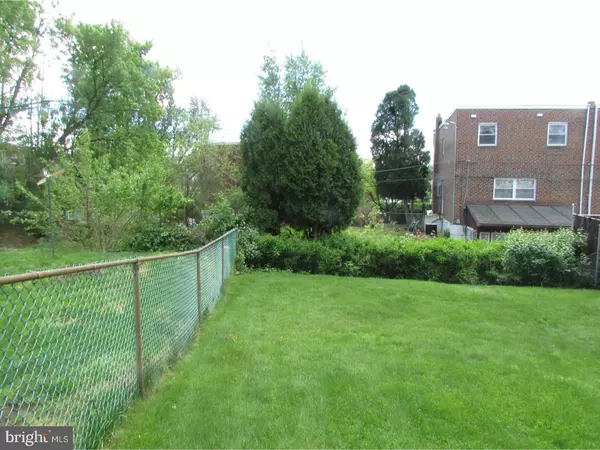For more information regarding the value of a property, please contact us for a free consultation.
218 TOMLINSON RD Philadelphia, PA 19116
Want to know what your home might be worth? Contact us for a FREE valuation!

Our team is ready to help you sell your home for the highest possible price ASAP
Key Details
Sold Price $241,000
Property Type Single Family Home
Sub Type Twin/Semi-Detached
Listing Status Sold
Purchase Type For Sale
Square Footage 1,554 sqft
Price per Sqft $155
Subdivision Bustleton
MLS Listing ID 1003247173
Sold Date 06/30/17
Style Traditional
Bedrooms 3
Full Baths 2
Half Baths 1
HOA Y/N N
Abv Grd Liv Area 1,554
Originating Board TREND
Year Built 1968
Annual Tax Amount $2,783
Tax Year 2017
Lot Size 3,787 Sqft
Acres 0.09
Lot Dimensions 36X100
Property Description
Welcome home to 218 Tomlinson Road. This twin is conveniently located just 6 blocks from the Philmont train station. As soon as you enter the home it will be evident that the home has been lovingly maintained. Off the foyer are the two formal areas the dining room and the living room. Custom yet neutral window treatments are throughout the first floor. You will find a new beautifully remodeled powder room off the hallway behind the dining room. In the front of the home is the custom kitchen which has been completely redone and includes custom mouldings,corian,under cabinet lighting, tile backsplash and gorgeous maple cabinets. The second floor offers a spacious master suite including a dressing area, full bath and walk in closet. Two additional bedrooms and a hall bath complete this floor. The lower level is a great space for casually entertaining or just relaxing. You will find a laundry room on this level also. Like hardwood? This home has hardwood under all carpeted areas on the first and second floors. A newer roof, replacement windows and newer HVAC system and fresh paint are also part of this great home. Don't wait, call for your appointment. Showings start Sunday at our open house 1:00-3:00.
Location
State PA
County Philadelphia
Area 19116 (19116)
Zoning RSA2
Rooms
Other Rooms Living Room, Dining Room, Primary Bedroom, Bedroom 2, Kitchen, Family Room, Bedroom 1, Other
Basement Partial, Fully Finished
Interior
Interior Features Primary Bath(s), Skylight(s), Ceiling Fan(s), Kitchen - Eat-In
Hot Water Natural Gas
Heating Gas
Cooling Central A/C
Flooring Wood, Fully Carpeted, Vinyl, Tile/Brick
Equipment Dishwasher, Disposal, Built-In Microwave
Fireplace N
Window Features Replacement
Appliance Dishwasher, Disposal, Built-In Microwave
Heat Source Natural Gas
Laundry Basement
Exterior
Exterior Feature Patio(s)
Garage Spaces 2.0
Water Access N
Accessibility None
Porch Patio(s)
Attached Garage 1
Total Parking Spaces 2
Garage Y
Building
Story 2
Foundation Concrete Perimeter
Sewer Public Sewer
Water Public
Architectural Style Traditional
Level or Stories 2
Additional Building Above Grade
New Construction N
Schools
School District The School District Of Philadelphia
Others
Senior Community No
Tax ID 582181400
Ownership Fee Simple
Security Features Security System
Acceptable Financing Conventional, VA
Listing Terms Conventional, VA
Financing Conventional,VA
Read Less

Bought with Irina Lovi • Re/Max One Realty



