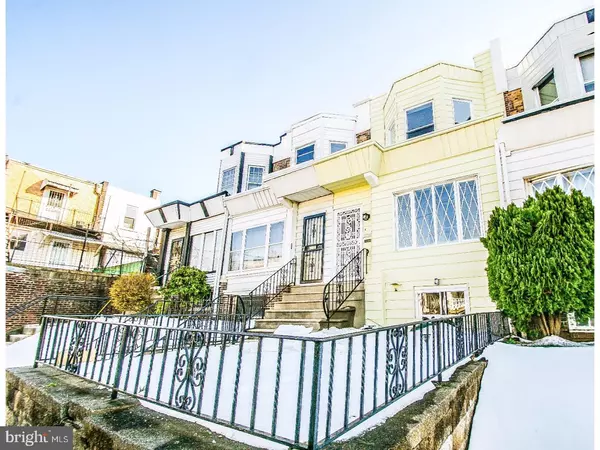For more information regarding the value of a property, please contact us for a free consultation.
6216 SANSOM ST Philadelphia, PA 19139
Want to know what your home might be worth? Contact us for a FREE valuation!

Our team is ready to help you sell your home for the highest possible price ASAP
Key Details
Sold Price $145,000
Property Type Townhouse
Sub Type Interior Row/Townhouse
Listing Status Sold
Purchase Type For Sale
Square Footage 1,156 sqft
Price per Sqft $125
Subdivision Cobbs Creek
MLS Listing ID 1003236647
Sold Date 05/11/17
Style Traditional
Bedrooms 3
Full Baths 2
Half Baths 1
HOA Y/N N
Abv Grd Liv Area 1,156
Originating Board TREND
Year Built 1925
Annual Tax Amount $826
Tax Year 2017
Lot Size 1,525 Sqft
Acres 0.04
Lot Dimensions 15X100
Property Description
Welcome Home! This warm, inviting and spacious Townhome in highly sought after Cobbs Creek has been completely updated. This home offers an amazing gourmet kitchen with designer ceramic floor tiles and glass back splash, along with Vanilla bean cabinets complete with beautiful crown molding, stunning granite counter tops, stainless steel sink, and all new stainless steel appliances...truly a dream kitchen!! This home features gorgeous hardwood floors on the first and second floors with a 1/2 bath on the main floor. New Heater with central air, new hot water tank, all new windows and to top it off a very spacious deck. Absolutely nothing to do but move right in and start living the GOOD LIFE! As an added bonus, there is a finished basement with laundry room and a full bath. This one has it all..Hurry..Make your move Today!!! Owner is a PA licensed Associate Broker.
Location
State PA
County Philadelphia
Area 19139 (19139)
Zoning RM1
Rooms
Other Rooms Living Room, Dining Room, Primary Bedroom, Bedroom 2, Kitchen, Family Room, Bedroom 1
Basement Full
Interior
Interior Features Kitchen - Eat-In
Hot Water Electric
Heating Gas
Cooling Central A/C
Fireplaces Number 1
Fireplace Y
Heat Source Natural Gas
Laundry Basement
Exterior
Water Access N
Accessibility None
Garage N
Building
Story 2
Sewer Public Sewer
Water Public
Architectural Style Traditional
Level or Stories 2
Additional Building Above Grade
New Construction N
Schools
School District The School District Of Philadelphia
Others
Senior Community No
Tax ID 031053300
Ownership Fee Simple
Read Less

Bought with Marvin Capps • Marvin Capps Realty Inc
GET MORE INFORMATION




