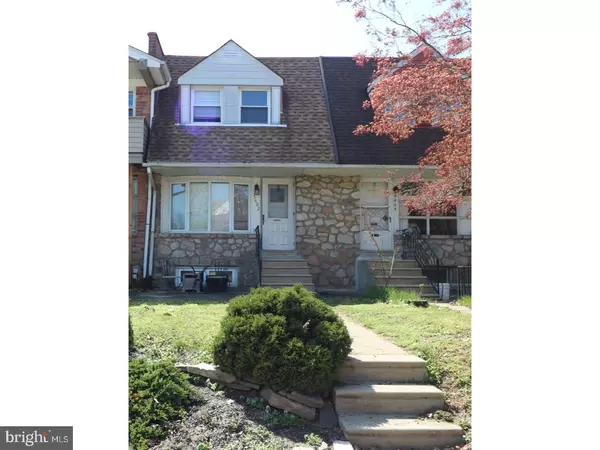For more information regarding the value of a property, please contact us for a free consultation.
5402 VICARIS ST Philadelphia, PA 19128
Want to know what your home might be worth? Contact us for a FREE valuation!

Our team is ready to help you sell your home for the highest possible price ASAP
Key Details
Sold Price $219,900
Property Type Townhouse
Sub Type Interior Row/Townhouse
Listing Status Sold
Purchase Type For Sale
Square Footage 1,132 sqft
Price per Sqft $194
Subdivision Roxborough
MLS Listing ID 1003245479
Sold Date 06/21/17
Style Straight Thru
Bedrooms 3
Full Baths 1
Half Baths 1
HOA Y/N N
Abv Grd Liv Area 1,132
Originating Board TREND
Year Built 1965
Annual Tax Amount $2,583
Tax Year 2017
Lot Size 1,621 Sqft
Acres 0.04
Lot Dimensions 16X100
Property Description
This Beautiful Home is located in the desirable Wissahickon section of Historic Roxborough. There are Gorgeous refinished wood floors throughout that you will love. The Large living room has a Large bay window that brings in plenty of natural sunlight and is open to the formal dining room that has a sliding glass door leading out to a Large deck where you can relax or entertain. The kitchen is open to the dining room and has plenty of counter space and cabinets. The Main bedroom is Large and has a Large window and a ceiling fan. The 2nd bedroom is almost as Large as the main bedroom and the bathroom has been updated. The basement is partially finished with a family room and half bath that is Great to have. There's is a separate laundry area, a door leading to the garage from inside and another door going outback. This house is in a Great location, close to major highways, public transportation, shopping, restaurants and schools. It's minutes away from Center City Philadelphia, Manayunk and Fairmount Park so you can enjoy Beautiful scenic walks, hiking, biking and the night life. Call today and make this your Home!
Location
State PA
County Philadelphia
Area 19128 (19128)
Zoning RSA5
Rooms
Other Rooms Living Room, Dining Room, Primary Bedroom, Bedroom 2, Kitchen, Family Room, Bedroom 1, Attic
Basement Partial, Outside Entrance
Interior
Interior Features Ceiling Fan(s)
Hot Water Natural Gas
Heating Gas, Forced Air
Cooling Central A/C
Flooring Wood, Fully Carpeted, Tile/Brick
Equipment Dishwasher, Disposal
Fireplace N
Window Features Bay/Bow,Replacement
Appliance Dishwasher, Disposal
Heat Source Natural Gas
Laundry Basement
Exterior
Exterior Feature Deck(s)
Parking Features Inside Access, Garage Door Opener
Garage Spaces 2.0
Utilities Available Cable TV
Water Access N
Roof Type Flat
Accessibility None
Porch Deck(s)
Attached Garage 1
Total Parking Spaces 2
Garage Y
Building
Lot Description Front Yard, Rear Yard
Story 2
Foundation Concrete Perimeter
Sewer Public Sewer
Water Public
Architectural Style Straight Thru
Level or Stories 2
Additional Building Above Grade
New Construction N
Schools
Elementary Schools Cook-Wissahickon School
High Schools Roxborough
School District The School District Of Philadelphia
Others
Senior Community No
Tax ID 213221348
Ownership Fee Simple
Acceptable Financing Conventional, VA, FHA 203(b), USDA
Listing Terms Conventional, VA, FHA 203(b), USDA
Financing Conventional,VA,FHA 203(b),USDA
Read Less

Bought with Yeonhee Chung • BHHS Fox & Roach-Blue Bell



