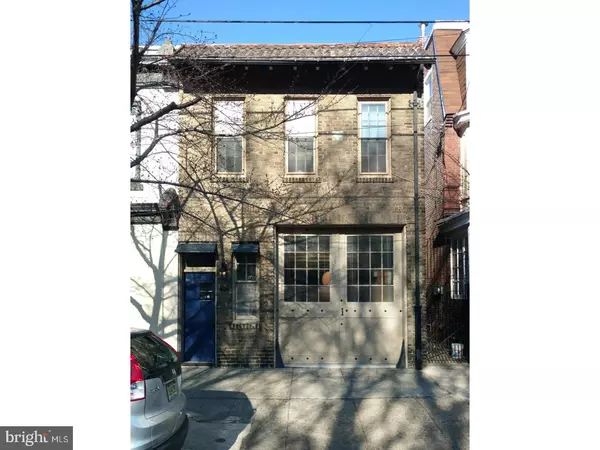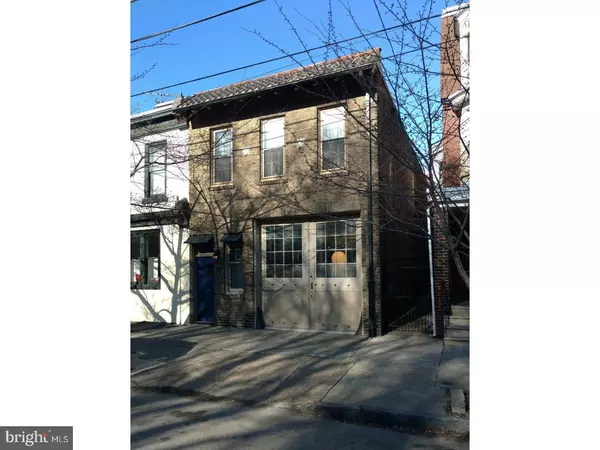For more information regarding the value of a property, please contact us for a free consultation.
923 S 46TH ST Philadelphia, PA 19143
Want to know what your home might be worth? Contact us for a FREE valuation!

Our team is ready to help you sell your home for the highest possible price ASAP
Key Details
Sold Price $401,000
Property Type Townhouse
Sub Type Interior Row/Townhouse
Listing Status Sold
Purchase Type For Sale
Square Footage 1,692 sqft
Price per Sqft $236
Subdivision University City
MLS Listing ID 1003230727
Sold Date 04/28/17
Style Traditional
Bedrooms 2
Full Baths 2
HOA Y/N N
Abv Grd Liv Area 1,692
Originating Board TREND
Year Built 1925
Annual Tax Amount $2,048
Tax Year 2017
Lot Size 932 Sqft
Acres 0.02
Lot Dimensions 19X50
Property Description
Incredible opportunity on a gorgeous tree-lined block in University City?AND located in the Penn Alexander School catchment! Meet this c.-1880 carriage house zoned RSA5, and currently set up as an architect's office on the first floor plus a two-bedroom apartment on the second floor. The unique buff brick fa ade complete with all existing original features including 10' tall carriage doors, clay tile overhang with exposed rafter tails, and metal and tile accents?a truly handsome building. The garage door even has a curb cut! Step into the foyer where you'll find a door into the office, or steps up to the apartment. The office is a big wide open space with tile-floored conference area, exposed brick wall, 10ft ceilings and an abundance of natural light. There is a full kitchen complete with solid maple cabinetry, stainless steel appliances, tile backsplash, solid maple wood flooring and a pocket door into an all-tile full bath with stall shower. In the rear is an additional raised open area with two skylights and an exposed brick wall. This is currently used as an architect's office but has the potential for many different uses?endless possibilities! The second-floor apartment begins with a 3 window wide living/dining room with 9ft ceilings, a large skylight and double closet. The full kitchen boasts solid maple cabinetry and all the features of the unit below, a bar counter and pendant lighting. Continue back and you will find two bedrooms, a hallway laundry closet (full-size units) and an all-tile hallway bathroom. This unit is currently rented for $1200/month with a lease expiring on 10/31/17, however tenant can vacate if given 60 days' notice. Tenant pays for gas and electric, owner pays water. This is a fantastic opportunity to use and operate as an office and apartment, or to convert into a single family home in the very popular Penn Alexander catchment zone! Don't miss on this historic house with its modern updates!
Location
State PA
County Philadelphia
Area 19143 (19143)
Zoning RSA5
Rooms
Other Rooms Living Room, Primary Bedroom, Kitchen, Bedroom 1
Interior
Interior Features Kitchen - Eat-In
Hot Water Electric
Heating Gas
Cooling Central A/C
Fireplace N
Heat Source Natural Gas
Laundry Upper Floor
Exterior
Water Access N
Accessibility None
Garage N
Building
Story 2
Sewer Public Sewer
Water Public
Architectural Style Traditional
Level or Stories 2
Additional Building Above Grade
New Construction N
Schools
Elementary Schools Penn Alexander School
School District The School District Of Philadelphia
Others
Senior Community No
Tax ID 461171100
Ownership Fee Simple
Read Less

Bought with Michael R. McCann • BHHS Fox & Roach-Center City Walnut
GET MORE INFORMATION




