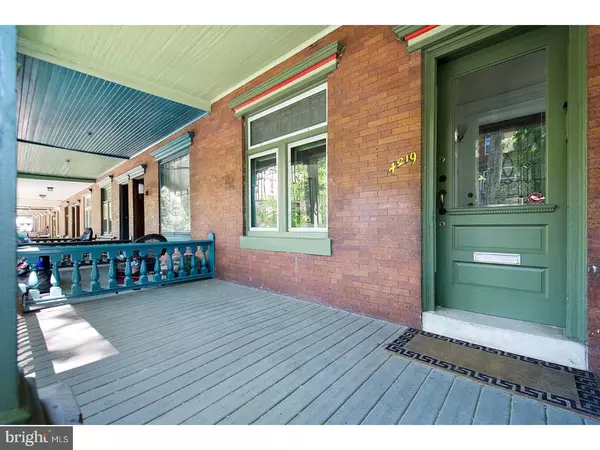For more information regarding the value of a property, please contact us for a free consultation.
4219 OSAGE AVE Philadelphia, PA 19104
Want to know what your home might be worth? Contact us for a FREE valuation!

Our team is ready to help you sell your home for the highest possible price ASAP
Key Details
Sold Price $685,000
Property Type Townhouse
Sub Type Interior Row/Townhouse
Listing Status Sold
Purchase Type For Sale
Square Footage 2,880 sqft
Price per Sqft $237
Subdivision University City
MLS Listing ID 1003251321
Sold Date 06/19/17
Style Victorian
Bedrooms 4
Full Baths 2
Half Baths 1
HOA Y/N N
Abv Grd Liv Area 2,880
Originating Board TREND
Year Built 1917
Annual Tax Amount $5,213
Tax Year 2017
Lot Size 2,196 Sqft
Acres 0.05
Lot Dimensions 16X137
Property Description
Remarkable 4 bedroom plus large family room, 2.5 bath home on one of the most desirable blocks in the Penn Alexander Catchment -- "Little Osage," a one block long street lined with mature trees. Spectacular original character, a serene and shaded back yard (huge with a deck, garden, fire pit, and gorgeous hardscaping), and a covered front porch. An elegant new eat-in kitchen with marble countertops, Wolf appliances, and natural stone floors with radiant heat. Original hardwood floors throughout, 9.5' ceilings. This home is south-facing for excellent light. Gorgeous 2nd floor bath with radiant floors. A large and dry walk-out basement (Partially finished and could be fully finished), dining room, big rooms throughout. Just a terrific home in an A+ location. One block from Clark Park and its fabulous Farmers' Market, Clarkville, and Green Line. Easy walk to Milk & Honey, Baltimore Avenue's Restaurant Row, Renata's, Penn Alexander Catchment School, Honest Tom's, Local 44 and the Bottle Shop, Pop Shop, CVS, and so many coffee shops, restaurants, and shopping. Close to HUP, CHOP, Penn, Drexel, University of the Sciences. 12 minutes to Rittenhouse Square by car or bike and plenty of convenient SEPTA options.
Location
State PA
County Philadelphia
Area 19104 (19104)
Zoning RSA5
Direction South
Rooms
Other Rooms Living Room, Dining Room, Primary Bedroom, Bedroom 2, Bedroom 3, Kitchen, Family Room, Bedroom 1
Basement Full
Interior
Interior Features Ceiling Fan(s), Breakfast Area
Hot Water Natural Gas
Heating Gas, Radiator, Radiant
Cooling Wall Unit
Flooring Wood
Fireplaces Number 1
Fireplaces Type Non-Functioning
Fireplace Y
Heat Source Natural Gas
Laundry Basement
Exterior
Exterior Feature Deck(s), Patio(s), Porch(es)
Water Access N
Accessibility None
Porch Deck(s), Patio(s), Porch(es)
Garage N
Building
Lot Description Front Yard, Rear Yard
Story 3+
Sewer Public Sewer
Water Public
Architectural Style Victorian
Level or Stories 3+
Additional Building Above Grade
Structure Type 9'+ Ceilings
New Construction N
Schools
Elementary Schools Penn Alexander School
School District The School District Of Philadelphia
Others
Senior Community No
Tax ID 272054410
Ownership Fee Simple
Read Less

Bought with Jeffrey Block • BHHS Fox & Roach At the Harper, Rittenhouse Square
GET MORE INFORMATION




