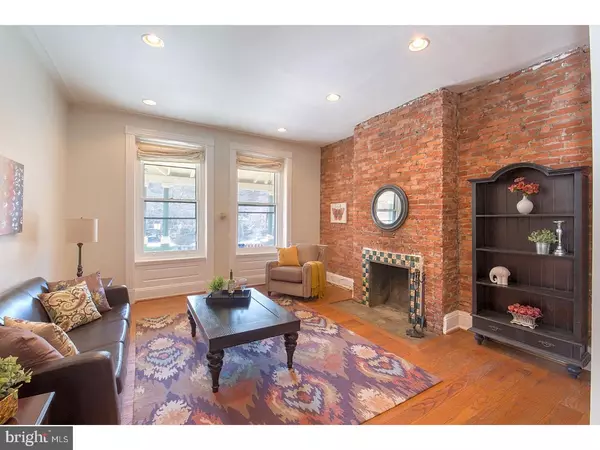For more information regarding the value of a property, please contact us for a free consultation.
4717 SPRINGFIELD AVE Philadelphia, PA 19143
Want to know what your home might be worth? Contact us for a FREE valuation!

Our team is ready to help you sell your home for the highest possible price ASAP
Key Details
Sold Price $550,000
Property Type Single Family Home
Sub Type Twin/Semi-Detached
Listing Status Sold
Purchase Type For Sale
Square Footage 3,357 sqft
Price per Sqft $163
Subdivision University City
MLS Listing ID 1003231035
Sold Date 04/18/17
Style Victorian
Bedrooms 5
Full Baths 2
Half Baths 1
HOA Y/N N
Abv Grd Liv Area 3,357
Originating Board TREND
Year Built 1891
Annual Tax Amount $4,677
Tax Year 2017
Lot Size 3,450 Sqft
Acres 0.08
Lot Dimensions 30X115
Property Description
Grand University City twin with substantial outdoor spaces and significant character. Situated on a stately, quiet, tree-lined avenue. 5 big bedrooms, large family room, 2.5 baths, huge rear deck and yard, plus a front garden and wonderful wrap-around covered porch. Updated and renovated plus substantial original character; stone exterior, 10 foot ceilings on 1st floor (and high ceilings on every floor), exposed brick, hardwood floors, spectacular southern light. Large rooms, large spaces, yet with superb scale--just a beautiful home. Big renovated open kitchen with breakfast room. Spacious open living area and dining area. 2-zone HVAC (including central air). Renovated master bath. Excellent storage. This magical home overlooks quiet, tree lined Springfield Avenue and is a short walk to Clark Park and its fabulous Farmers' market, Chester Avenue Dog Park, Mariposa Food Co-op, Dock Street, Gold Standard, Vietnam Cafe, Vientiane, Milk & Honey, all of Baltimore Avenue's Restaurant Row, and other restaurants, shops & cafes. Close to HUP, CHOP, Penn, Drexel, University of the Sciences. 12 minutes to Rittenhouse Square by car or bike and plenty of convenient SEPTA options.
Location
State PA
County Philadelphia
Area 19143 (19143)
Zoning RSA3
Direction South
Rooms
Other Rooms Living Room, Dining Room, Primary Bedroom, Bedroom 2, Bedroom 3, Kitchen, Family Room, Bedroom 1, Other
Basement Full
Interior
Interior Features Dining Area
Hot Water Natural Gas
Heating Gas, Forced Air
Cooling Central A/C
Flooring Wood
Fireplace N
Heat Source Natural Gas
Laundry Basement
Exterior
Exterior Feature Deck(s), Patio(s), Porch(es)
Water Access N
Accessibility None
Porch Deck(s), Patio(s), Porch(es)
Garage N
Building
Lot Description Front Yard, Rear Yard
Story 3+
Sewer Public Sewer
Water Public
Architectural Style Victorian
Level or Stories 3+
Additional Building Above Grade
Structure Type Cathedral Ceilings
New Construction N
Schools
School District The School District Of Philadelphia
Others
Senior Community No
Tax ID 461112100
Ownership Fee Simple
Read Less

Bought with Lena Parsell • Space & Company
GET MORE INFORMATION




