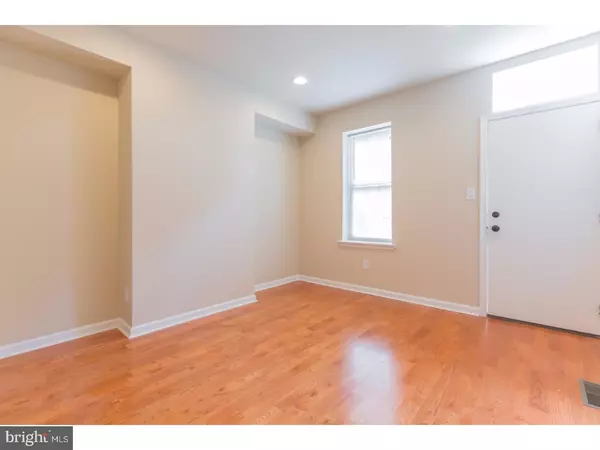For more information regarding the value of a property, please contact us for a free consultation.
4119 BRANDYWINE ST Philadelphia, PA 19104
Want to know what your home might be worth? Contact us for a FREE valuation!

Our team is ready to help you sell your home for the highest possible price ASAP
Key Details
Sold Price $195,000
Property Type Townhouse
Sub Type Interior Row/Townhouse
Listing Status Sold
Purchase Type For Sale
Square Footage 750 sqft
Price per Sqft $260
Subdivision University City
MLS Listing ID 1003244633
Sold Date 07/24/17
Style Straight Thru
Bedrooms 2
Full Baths 1
HOA Y/N N
Abv Grd Liv Area 750
Originating Board TREND
Year Built 1935
Annual Tax Amount $654
Tax Year 2017
Lot Size 781 Sqft
Acres 0.02
Lot Dimensions 12X62
Property Description
Sitting on a conveniently located but quiet side street in the University City area and within the Drexel and Penn Homeownership boundaries, this two bedroom townhouse has been completely renovated. Hardwood floors stretch throughout the main level creating an open flow from front to back. The beautiful kitchen featuring sleek wood cabinetry, stainless appliances, a pantry closet, a large peninsula for quick meals or food preparation, gas cooking and a custom back splash leads out to the fenced back garden. Upstairs there are two bedrooms and brand new bathroom with classic ceramic tile floor and bath surround. The unfinished basement provides tons of storage. Close to Vidas Athletic Fields, PresbyterianHospital, Drexel and UPenn.
Location
State PA
County Philadelphia
Area 19104 (19104)
Zoning RM1
Rooms
Other Rooms Living Room, Dining Room, Primary Bedroom, Kitchen, Bedroom 1
Basement Partial
Interior
Interior Features Kitchen - Eat-In
Hot Water Natural Gas
Heating Gas
Cooling Central A/C
Flooring Wood, Fully Carpeted, Tile/Brick
Fireplace N
Heat Source Natural Gas
Laundry Basement
Exterior
Water Access N
Accessibility None
Garage N
Building
Story 2
Sewer Public Sewer
Water Public
Architectural Style Straight Thru
Level or Stories 2
Additional Building Above Grade
New Construction N
Schools
School District The School District Of Philadelphia
Others
Senior Community No
Tax ID 061043000
Ownership Fee Simple
Read Less

Bought with Robin R. Gordon • BHHS Fox & Roach - Haverford Sales Office
GET MORE INFORMATION




