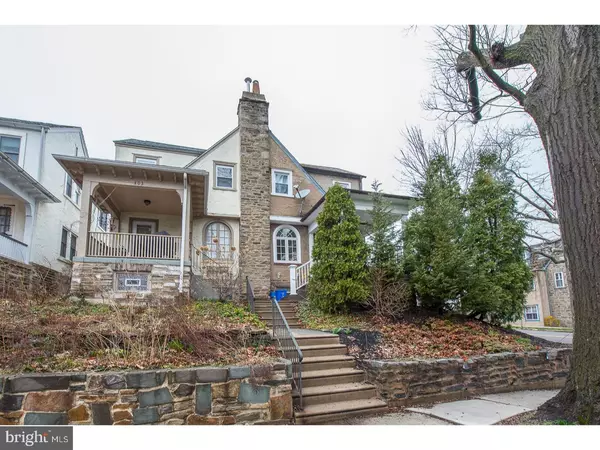For more information regarding the value of a property, please contact us for a free consultation.
401 WELLESLEY RD Philadelphia, PA 19119
Want to know what your home might be worth? Contact us for a FREE valuation!

Our team is ready to help you sell your home for the highest possible price ASAP
Key Details
Sold Price $268,000
Property Type Single Family Home
Sub Type Twin/Semi-Detached
Listing Status Sold
Purchase Type For Sale
Square Footage 1,158 sqft
Price per Sqft $231
Subdivision Mt Airy (West)
MLS Listing ID 1003239831
Sold Date 06/15/17
Style AirLite
Bedrooms 3
Full Baths 1
HOA Y/N N
Abv Grd Liv Area 1,158
Originating Board TREND
Year Built 1925
Annual Tax Amount $2,844
Tax Year 2017
Lot Size 1,690 Sqft
Acres 0.04
Lot Dimensions 23X75
Property Description
This Charming, Light-Filled, Recently Rehabbed 2-Story Twin Home Is Located On A Corner Lot In Highly Desirable West Mt. Airy! Home Features A Newer Modern Kitchen With Beautiful Uba-Tuba Granite Counter-Tops And Floor, Stainless Steel Appliances, Deep Sink, And Moen Faucet. Formal Dining Room With Walkout To Beautiful Large Wood Deck Fully Equipped With Outdoor Gourmet Barbecue Grill Appliances. Walnut-Stained Hardwood Floors Throughout The Entire Home; Original Moldings And Woodwork, Crown Molding, Wainscoting, Solid-Wood Doors, Crystal And Marble Doorknobs (All In Working Condition.) Living Room Features The Original French Doors Adding To The Charm And Character Of The Home.....And Original Front 'Entry' Door With French Window. 2nd Floor Has 3 Bedrooms, Hardwood Floors, Updated Bathroom With Ceramic Tile Floor, Pedestal Sink, And Combination Shower/Bathtub. There Is Also A Walk-Out, Dry, Clean Basement With Plenty Of Storage, High Ceilings, And Newer, Extra-Large Capacity Washer/Dryer. Garage Set Up With Custom Storage Cabinets, Custom Shelving, And Workbench. Driveway Parking In Addition To Attached Garage. This Home Has Been Meticulously Maintained By Present Owner. Recent Upgrades Include: Pella Casement Window In Living Room - Coated Roof (2016) - Replaced Front Sidewalk (2015/2016) - Replaced Front And Rear Plumbing Stack-Pipes (2013) - New Toilet (2013) - New Shower Plumbing (2013) - New 'Crown' Boiler/Heater (2013). Home Is Conveniently Set Back Off Lincoln Drive, And Only 2 Blocks From Chestnut Hill, The R-8/Allen Lane Train Station And A 10-Minute Run From Wissahickon Park. Shows Beautifully!
Location
State PA
County Philadelphia
Area 19119 (19119)
Zoning RSA5
Rooms
Other Rooms Living Room, Dining Room, Primary Bedroom, Bedroom 2, Kitchen, Bedroom 1, Laundry
Basement Full, Outside Entrance
Interior
Interior Features Ceiling Fan(s)
Hot Water Natural Gas
Heating Gas, Radiant
Cooling Wall Unit
Flooring Wood
Equipment Oven - Self Cleaning, Dishwasher
Fireplace N
Appliance Oven - Self Cleaning, Dishwasher
Heat Source Natural Gas
Laundry Lower Floor
Exterior
Exterior Feature Deck(s), Patio(s), Porch(es)
Parking Features Garage Door Opener
Garage Spaces 3.0
Water Access N
Accessibility None
Porch Deck(s), Patio(s), Porch(es)
Attached Garage 1
Total Parking Spaces 3
Garage Y
Building
Lot Description Corner, Front Yard
Story 2
Sewer Public Sewer
Water Public
Architectural Style AirLite
Level or Stories 2
Additional Building Above Grade
New Construction N
Schools
School District The School District Of Philadelphia
Others
Senior Community No
Tax ID 092039500
Ownership Fee Simple
Acceptable Financing Conventional, VA, FHA 203(b)
Listing Terms Conventional, VA, FHA 203(b)
Financing Conventional,VA,FHA 203(b)
Read Less

Bought with Kristin Stever • Elfant Wissahickon-Rittenhouse Square



