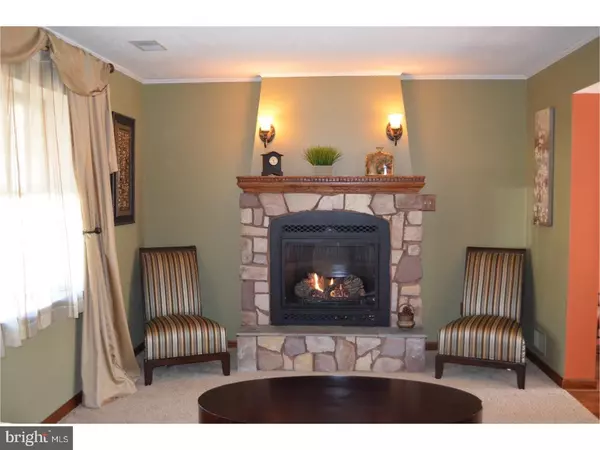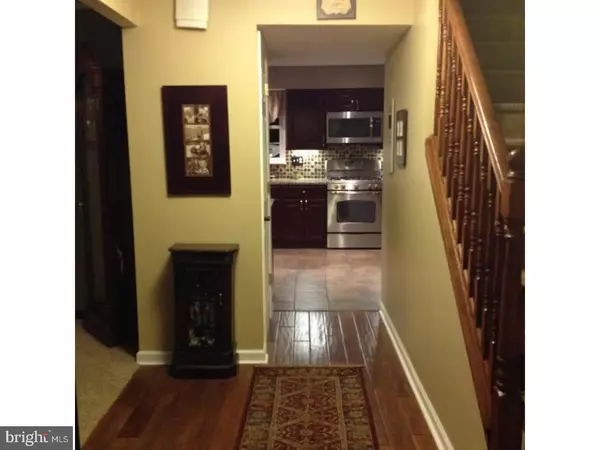For more information regarding the value of a property, please contact us for a free consultation.
545 BASILICA CIR Philadelphia, PA 19128
Want to know what your home might be worth? Contact us for a FREE valuation!

Our team is ready to help you sell your home for the highest possible price ASAP
Key Details
Sold Price $350,000
Property Type Single Family Home
Sub Type Detached
Listing Status Sold
Purchase Type For Sale
Square Footage 2,128 sqft
Price per Sqft $164
Subdivision Roxborough
MLS Listing ID 1003217411
Sold Date 04/07/17
Style Colonial
Bedrooms 4
Full Baths 2
Half Baths 1
HOA Y/N N
Abv Grd Liv Area 2,128
Originating Board TREND
Year Built 1980
Annual Tax Amount $3,803
Tax Year 2017
Lot Size 6,780 Sqft
Acres 0.16
Lot Dimensions 70X97
Property Description
Beautifully updated center hall colonial, in desirable Chapel Hill section of Roxborough. Located on a quiet cul-de-sac. Enter from the welcoming covered front porch with the quintessential porch swing, to the warm foyer with engineered wood floor. Continue into the updated kitchen with tile floor, recessed lighting, granite counter tops, cherry cabinets with pull out shelves, soft close drawers, large pantry and custom breakfast bar both with pull out shelving. Off of the kitchen is the formal dining room with 8' Anderson French Sliding Doors leading out to the large pergola covered paver patio, great for entertaining. The formal living room features a field stone propane fire place with flagstone hearth. There is a large rec room for game night or movie night with an attached playroom and 1/2 bath. The upstairs consists of the master bedroom with newer carpet, ceiling fan, his and hers closets and stunning updated bath. There are 3 additional large bedrooms all with ceiling fans and large closets. 2 of the bedrooms have hardwood floors. The upstairs hall bath is also recently updated. The laundry room is located on the second floor as well, located off the hall bath. There are 2 linen closets in the upstairs hallway. There is flooring in half the attic to provide ample storage area. The backyard is enclosed with a wood privacy fence. There is a large shed conveniently located on the side of the house for all outdoor lawn maintenance/snow removal equipment finished with additional overhead shelving. The roof was installed in 2015. Property is Turn Key!! The Buyer will receive a Free 1 Year Home Warranty.
Location
State PA
County Philadelphia
Area 19128 (19128)
Zoning RSD3
Rooms
Other Rooms Living Room, Primary Bedroom, Bedroom 2, Bedroom 3, Kitchen, Family Room, Bedroom 1, Attic
Interior
Interior Features Attic/House Fan, Dining Area
Hot Water Electric
Heating Electric, Forced Air
Cooling Central A/C
Flooring Wood
Fireplaces Number 1
Fireplace Y
Heat Source Electric
Laundry Upper Floor
Exterior
Exterior Feature Patio(s), Porch(es)
Fence Other
Water Access N
Roof Type Shingle
Accessibility None
Porch Patio(s), Porch(es)
Garage N
Building
Lot Description Cul-de-sac
Story 2
Foundation Concrete Perimeter
Sewer Public Sewer
Water Public
Architectural Style Colonial
Level or Stories 2
Additional Building Above Grade, Shed
New Construction N
Schools
School District The School District Of Philadelphia
Others
Senior Community No
Tax ID 212399615
Ownership Fee Simple
Read Less

Bought with Ursula L Rouse • Duffy Real Estate-Narberth



