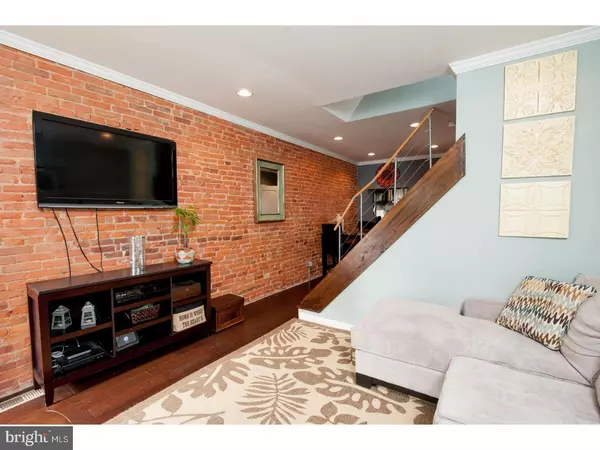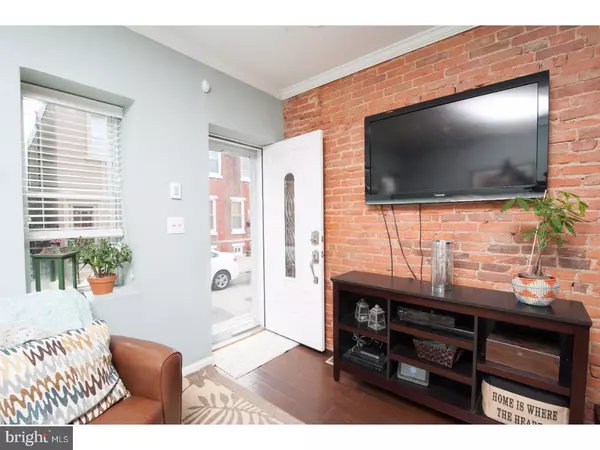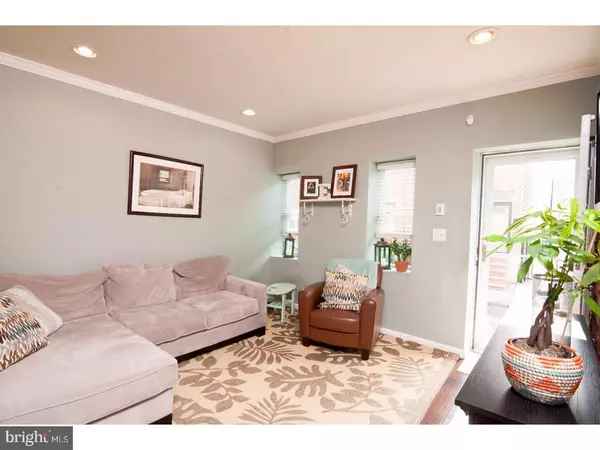For more information regarding the value of a property, please contact us for a free consultation.
149 PIERCE ST Philadelphia, PA 19148
Want to know what your home might be worth? Contact us for a FREE valuation!

Our team is ready to help you sell your home for the highest possible price ASAP
Key Details
Sold Price $272,500
Property Type Townhouse
Sub Type Interior Row/Townhouse
Listing Status Sold
Purchase Type For Sale
Square Footage 1,116 sqft
Price per Sqft $244
Subdivision Pennsport
MLS Listing ID 1003217603
Sold Date 03/27/17
Style Straight Thru
Bedrooms 2
Full Baths 1
Half Baths 1
HOA Y/N N
Abv Grd Liv Area 1,116
Originating Board TREND
Year Built 1920
Annual Tax Amount $3,227
Tax Year 2017
Lot Size 852 Sqft
Acres 0.02
Lot Dimensions 15X57
Property Description
Welcome to this Beautiful newly renovated Pennsport home. The first thing you will notice when pulling up to this home is the new brick facade and energy efficient windows.Stepping into this home, you will feel right at home with the hand scrapped , dark walnut hardwood floors which are throughout the whole home and exposed brick wall which make this home feel both warm and modern.The living room has plenty of sunlight and also has recessed lighting. Stepping into the nicely sized dining room you will see more recessed lighting and also a nicely sized closet and half bathroom. Going into the kitchen you will see the new white shaker style cabinets with plenty of storage space and very unique track lighting .There is a pass through "window" from the dining room to the kitchen which gives the home an even more open feel.This large kitchen offers all new stainless steel appliances and a stainless tempered glass range hood which goes fantastically with the stainless steel back-splash. The kitchen gets a ton of natural light from the french doors that lead to the large outback patio deck. It has a planting garden and shadowbox privacy fence which is great for when you are barbecuing and entertaining guests or simply just relaxing. Going upstairs, you will find the full modern bathroom with new fixtures and an enclosed glass shower and tub which is tiled. The bathroom is tiled on the floor and half of the walls giving it even more continuity.Off of the bathroom is the nicely sized second bedroom with a closet perfect for your clothes or storage. Across from the bathroom is the large master bedroom with an ultra modern ceiling fan and plenty of closet space.Going back downstairs you will notice the railing system and the beautiful staircase .Heading down another floor into this large and clean basement with waterproofed walls you will find a new washer and dryer for all your laundry needs.You will also find the high efficiency Hvac unit which offers central air throughout the home.It has a new hot water heater and an updated electrical panel as well. This home offers everything you need and also offers convenience of a short walk to East Passyunk, Queen Village, and Center city.It is also close to Delaware avenue which has many malls and stores for all your shopping needs. Close to 95 you will have easy access all over the city. This is a great home that offers convenience and modern living. Make an appointment today.
Location
State PA
County Philadelphia
Area 19148 (19148)
Zoning RSA5
Rooms
Other Rooms Living Room, Dining Room, Primary Bedroom, Kitchen, Family Room, Bedroom 1
Basement Full, Unfinished
Interior
Interior Features Ceiling Fan(s), Kitchen - Eat-In
Hot Water Natural Gas
Heating Gas, Forced Air
Cooling Central A/C
Flooring Wood, Tile/Brick
Equipment Oven - Self Cleaning, Dishwasher, Disposal, Energy Efficient Appliances
Fireplace N
Window Features Energy Efficient
Appliance Oven - Self Cleaning, Dishwasher, Disposal, Energy Efficient Appliances
Heat Source Natural Gas
Laundry Basement
Exterior
Exterior Feature Deck(s)
Utilities Available Cable TV
Water Access N
Roof Type Flat
Accessibility None
Porch Deck(s)
Garage N
Building
Story 2
Foundation Stone
Sewer Public Sewer
Water Public
Architectural Style Straight Thru
Level or Stories 2
Additional Building Above Grade
New Construction N
Schools
School District The School District Of Philadelphia
Others
Senior Community No
Tax ID 011128200
Ownership Fee Simple
Security Features Security System
Acceptable Financing Conventional, VA, FHA 203(b)
Listing Terms Conventional, VA, FHA 203(b)
Financing Conventional,VA,FHA 203(b)
Read Less

Bought with Laura Kaplan • Coldwell Banker Realty



