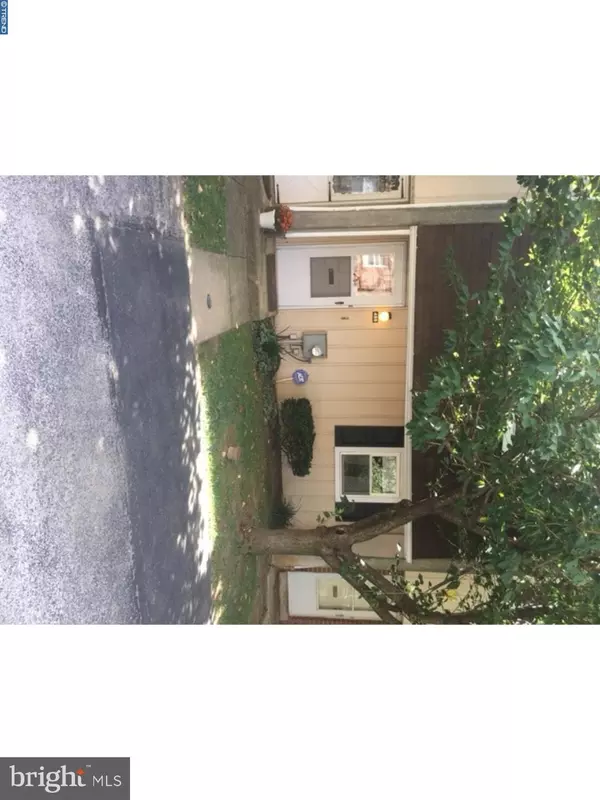For more information regarding the value of a property, please contact us for a free consultation.
455 W SCHOOL HOUSE LN Philadelphia, PA 19144
Want to know what your home might be worth? Contact us for a FREE valuation!

Our team is ready to help you sell your home for the highest possible price ASAP
Key Details
Sold Price $160,000
Property Type Townhouse
Sub Type Interior Row/Townhouse
Listing Status Sold
Purchase Type For Sale
Square Footage 1,152 sqft
Price per Sqft $138
Subdivision East Falls
MLS Listing ID 1001225597
Sold Date 11/17/17
Style Traditional
Bedrooms 2
Full Baths 1
Half Baths 1
HOA Fees $96/ann
HOA Y/N Y
Abv Grd Liv Area 1,152
Originating Board TREND
Year Built 1980
Annual Tax Amount $1,870
Tax Year 2017
Lot Size 1,836 Sqft
Acres 0.04
Lot Dimensions 18X102
Property Description
Look No More...15 minutes from Downtown Center City Philadelphia located in a lovely and convenient neighborhood. Adorable town home with open and spacious floor plan including an entrance hall with first floor powder room that opens up to a great room with wood burning fireplace, fully equipped kitchen area and even sliders off the great room opening up to a charming patio and garden. Perfect for dining "Al Fresco"! The second level has 2 good size bedrooms, Both bedrooms have generous closet space. Full bath with ceramic tile and a laundry room. There is also attic space with access by pull down stairs. The train station is just 2 blocks away, the bus is just steps away and it is a stone's throw to historic Rittenhouse Town and the beautiful Wissahicken Park for hiking, biking and enjoying nature. Don't miss this property.....they rarely come up!!!!
Location
State PA
County Philadelphia
Area 19144 (19144)
Zoning RM3
Rooms
Other Rooms Living Room, Dining Room, Primary Bedroom, Kitchen, Bedroom 1, Laundry, Attic
Interior
Interior Features Ceiling Fan(s), Attic/House Fan
Hot Water Electric
Heating Electric, Hot Water
Cooling Central A/C
Flooring Fully Carpeted
Fireplaces Number 1
Fireplaces Type Stone
Equipment Dishwasher, Disposal, Built-In Microwave
Fireplace Y
Window Features Replacement
Appliance Dishwasher, Disposal, Built-In Microwave
Heat Source Electric
Laundry Upper Floor
Exterior
Garage Spaces 2.0
Water Access N
Roof Type Shingle
Accessibility None
Total Parking Spaces 2
Garage N
Building
Lot Description Level
Story 2
Foundation Slab
Sewer Public Sewer
Water Public
Architectural Style Traditional
Level or Stories 2
Additional Building Above Grade
New Construction N
Schools
School District The School District Of Philadelphia
Others
HOA Fee Include Common Area Maintenance,Lawn Maintenance,Snow Removal,Trash
Senior Community No
Tax ID 124078510
Ownership Fee Simple
Security Features Security System
Read Less

Bought with Kathleen M Fox • BHHS Fox & Roach - Haverford Sales Office



