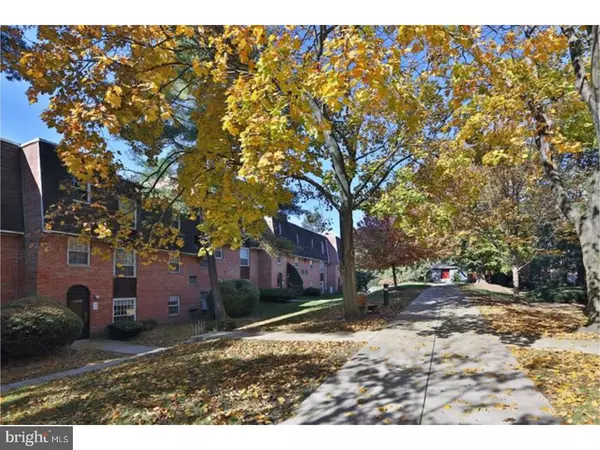For more information regarding the value of a property, please contact us for a free consultation.
4000 GYPSY LN #540 Philadelphia, PA 19129
Want to know what your home might be worth? Contact us for a FREE valuation!

Our team is ready to help you sell your home for the highest possible price ASAP
Key Details
Sold Price $120,000
Property Type Single Family Home
Sub Type Unit/Flat/Apartment
Listing Status Sold
Purchase Type For Sale
Square Footage 788 sqft
Price per Sqft $152
Subdivision Gypsy Lane Condos
MLS Listing ID 1003253461
Sold Date 08/21/17
Style Traditional
Bedrooms 1
Full Baths 1
HOA Fees $360/mo
HOA Y/N N
Abv Grd Liv Area 788
Originating Board TREND
Year Built 1970
Annual Tax Amount $1,389
Tax Year 2017
Property Description
Great main level condo in a lovely gated community. This clean, updated unit is situated close to your parking for your convenience. Upon entering you're greeted by the spacious LR/Dr which leads to your newer kitchen. The bathroom has been updated and your laundry is right outside your large bedroom. There are loads of closets throughout the condo with the BR closet the full length of the room. From all the windows of this home you see the lovely manicured grounds of this quiet and beautifully planted East Falls community. You are, also located just steps from the Fitness Center and Pool. This is a lovely home with so many amenities including parking, all within secure grounds with 24 hour guard on duty. Included is basic cable, pool, fitness center, tennis courts and clubhouse. Credit offered for replacement of water heater. Come see this great home at a fabulous price!
Location
State PA
County Philadelphia
Area 19129 (19129)
Zoning RM2
Rooms
Other Rooms Living Room, Dining Room, Primary Bedroom, Kitchen
Interior
Interior Features Butlers Pantry, Kitchen - Eat-In
Hot Water Electric
Heating Electric, Forced Air
Cooling Central A/C
Flooring Fully Carpeted, Vinyl, Tile/Brick
Equipment Oven - Self Cleaning, Dishwasher
Fireplace N
Window Features Energy Efficient
Appliance Oven - Self Cleaning, Dishwasher
Heat Source Electric
Laundry Main Floor
Exterior
Fence Other
Pool In Ground
Utilities Available Cable TV
Amenities Available Tennis Courts, Club House
Water Access N
Accessibility None
Garage N
Building
Story 3+
Sewer Public Sewer
Water Public
Architectural Style Traditional
Level or Stories 3+
Additional Building Above Grade
New Construction N
Schools
School District The School District Of Philadelphia
Others
HOA Fee Include Common Area Maintenance,Ext Bldg Maint,Lawn Maintenance,Snow Removal,Trash,Water,Sewer,Parking Fee,Insurance,Pool(s),Health Club,All Ground Fee,Management,Alarm System
Senior Community No
Tax ID 888210290
Ownership Condominium
Acceptable Financing Conventional, VA, FHA 203(b)
Listing Terms Conventional, VA, FHA 203(b)
Financing Conventional,VA,FHA 203(b)
Read Less

Bought with Justin Bresson • Keller Williams Philadelphia



